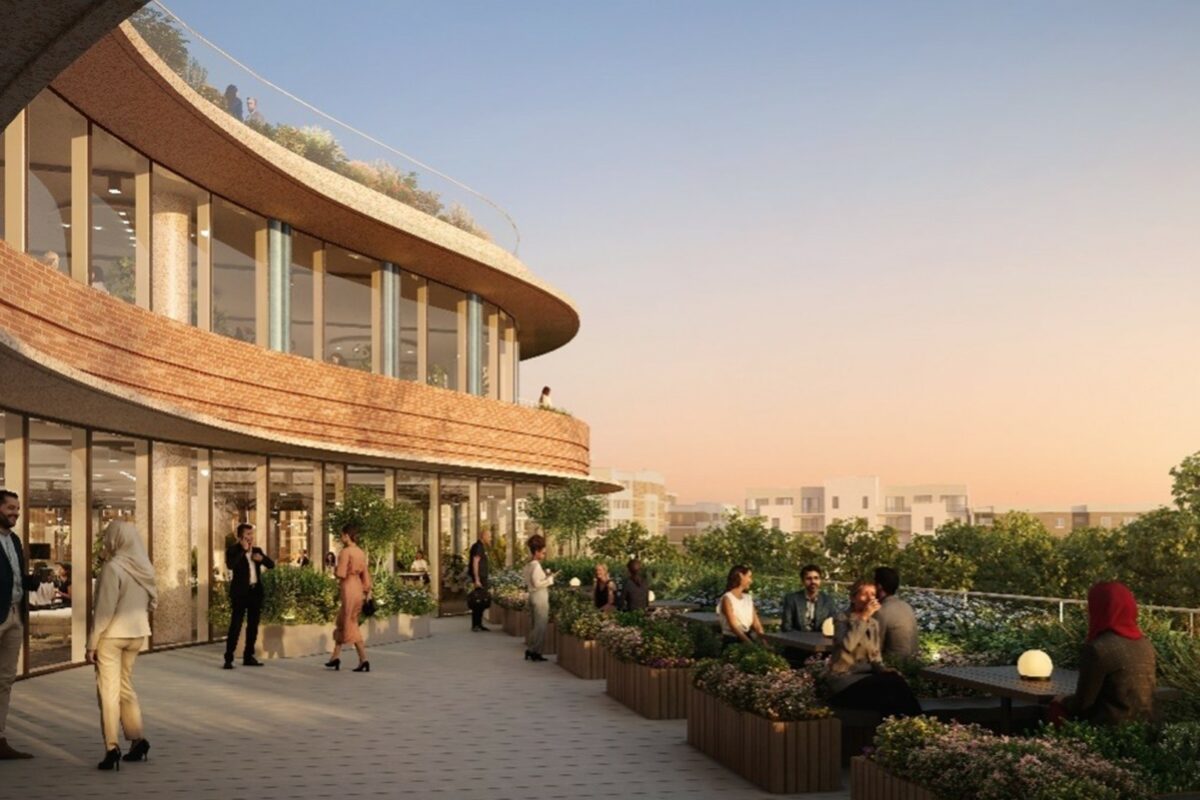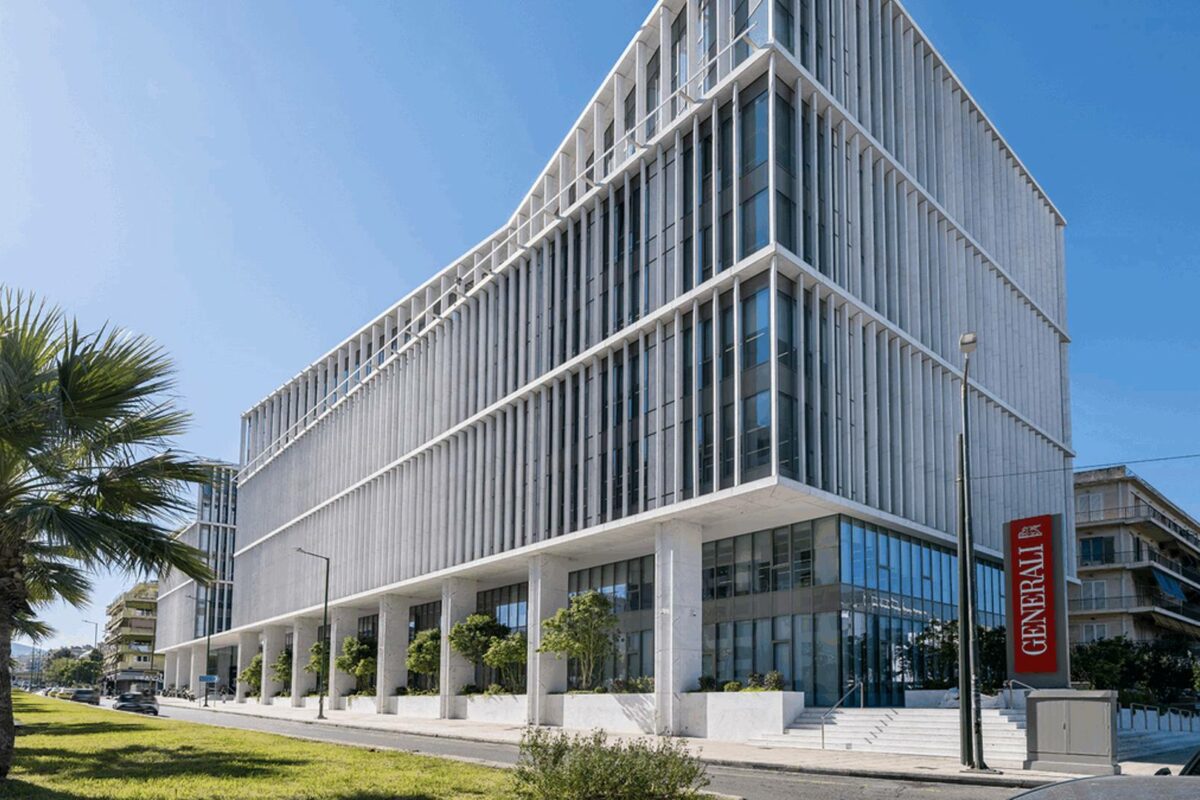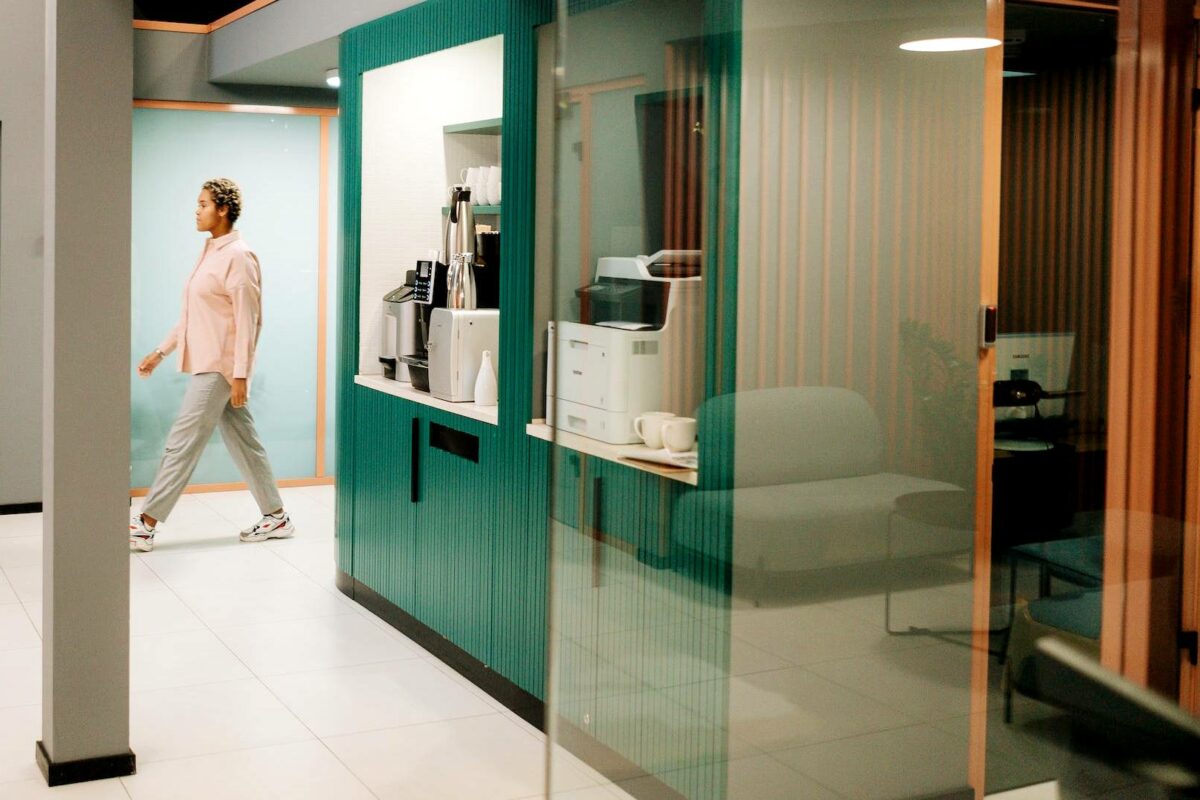Arup, a leading global design and engineering firm, has opened its latest office in the heart of Warsaw. The new Arup office stands as a shining example of sustainable architecture, with a meticulous focus on circular principles, plant-bathing, innovative lighting systems, and an unwavering commitment to environmental responsibility.
Embracing circular principles
Arup’s Warsaw office aims to embody the essence of circularity, utilising innovative strategies to minimise waste and maximise resource efficiency. The building’s construction process employed sustainable materials and techniques, sourcing biomaterials such as mycelium for acoustic panels.
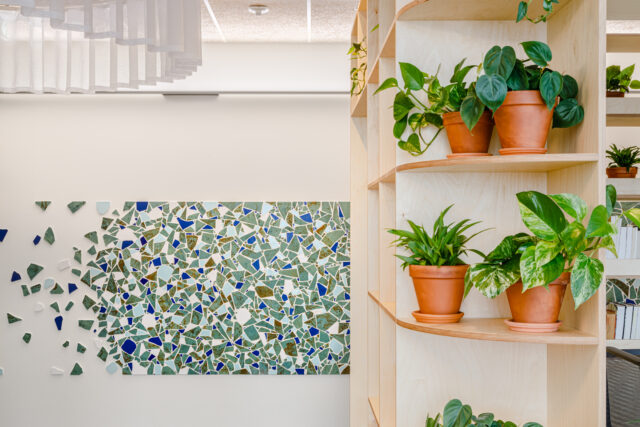
In a twist of playful colour, the office utilised leftover kitchen tiles to create an eye-catching mosaic in the reception area. Arup embraced a similar concept for the carpets, using extra samples from the interior designer’s office to piece together unique rugs.
“Arup’s office in Warsaw demonstrates how to create a circular, sustainable built environment, which benefits people and doesn’t harm the planet,” said Paula Kirk, Arup Director of climate and sustainability
Where possible, the office also reused what was already available, leaving the ceilings, ventilation system, chilling systems, toilet infrastructure, and even 90% of the previous tenant’s furniture mostly in place.
Plants as integral design elements
If you haven’t heard by now: plants have more to offer a workspace that just aesthetic appeal. A report by PLP Labs found a 200% uplift in wellbeing and environmental value when biophilic design is incorporated into offices. Greenery is abundant in the Arup office, improving air quality and creating a calming atmosphere for occupants.
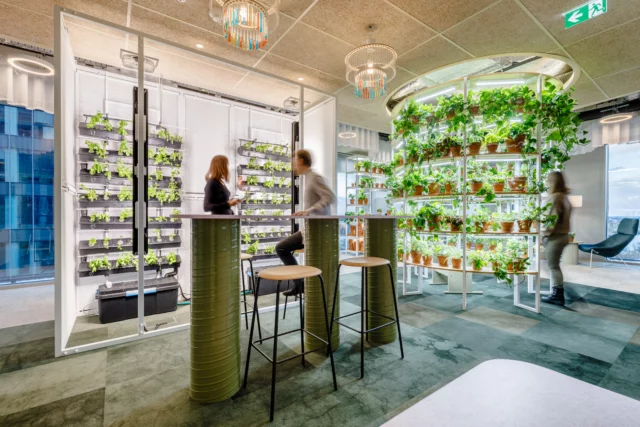
Aromatic basil and mint grow in the hydroponic, non-soil farm in the regeneration area, available to be added to sandwiches and salads and encourage healthy eating habits. The main kitchen is home to a farm of micro-plants, nutritious greens grown from the seeds of vegetables and herbs.
This biophilic design approach promotes a harmonious connection between people and nature, promoting focus, reducing stress, and enhancing wellbeing.
Intuitive lighting systems
The office features smart lighting controls that adjust illumination levels based on occupancy and natural light availability, decreasing energy consumption when capacity levels are lower.
To optimise natural daylight, particularly throughout the Polish winders, the office implemented light selves – a design feature that bounces natural light deeper into the building. Getting lighting right plays a massive role in employee wellbeing, as light impacts our circadian rhythms, mood, energy levels, and visual comfort.
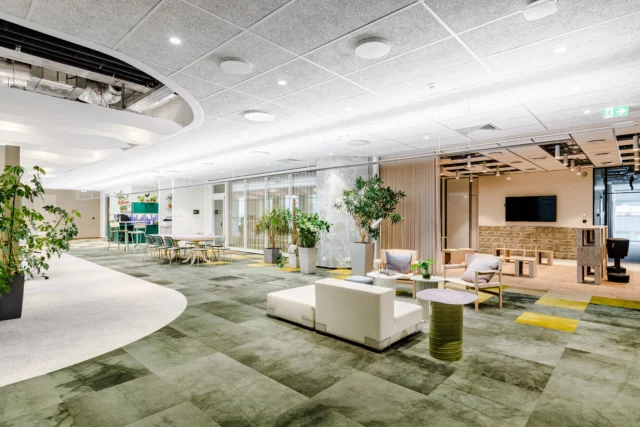
Healthier offices, healthier people
Arup’s Warsaw office is an exemplar of how workplaces can be designed to benefit both people and planet. The integration of plants, intelligent lighting systems, and sustainable practices elevates the workspace, creating a healthy and inspiring environment for its occupants.
Sophie Crossley
Sophie Crossley is our Content Editor. She has 5+ years of experience in comms with a focus on wellbeing, the built environment, and lifestyle.


