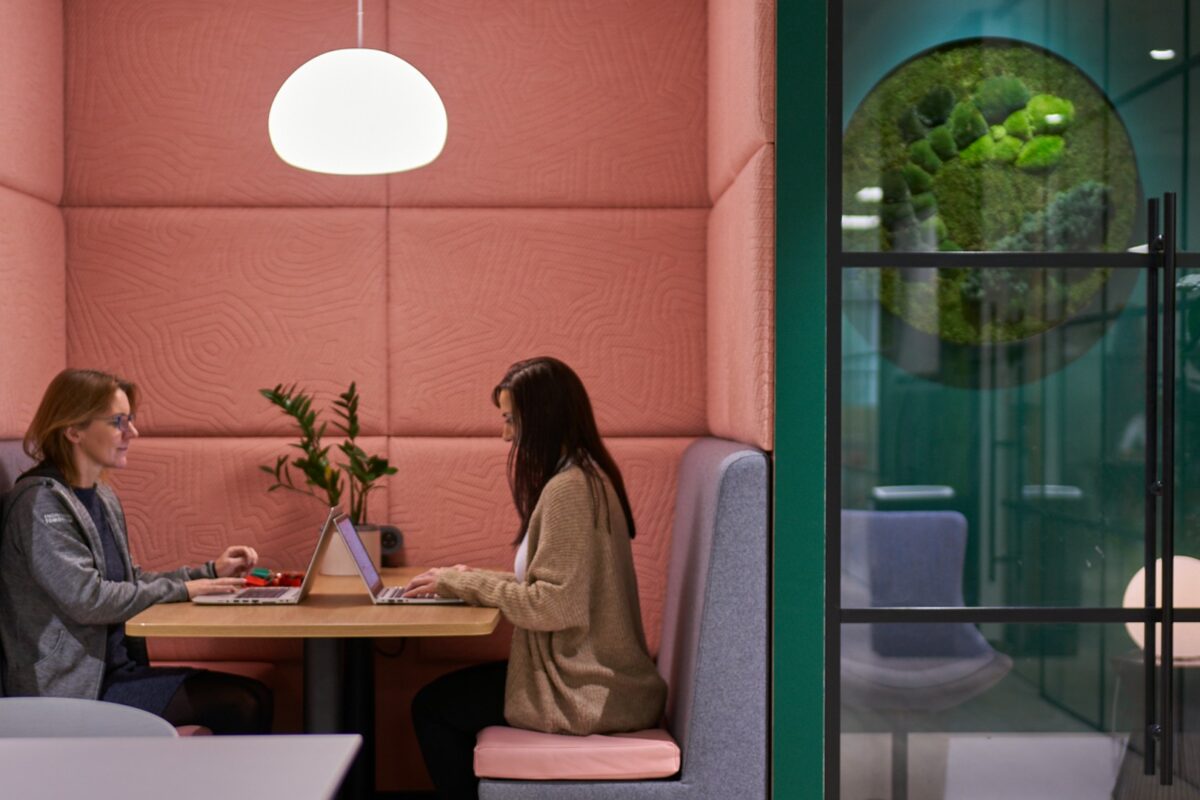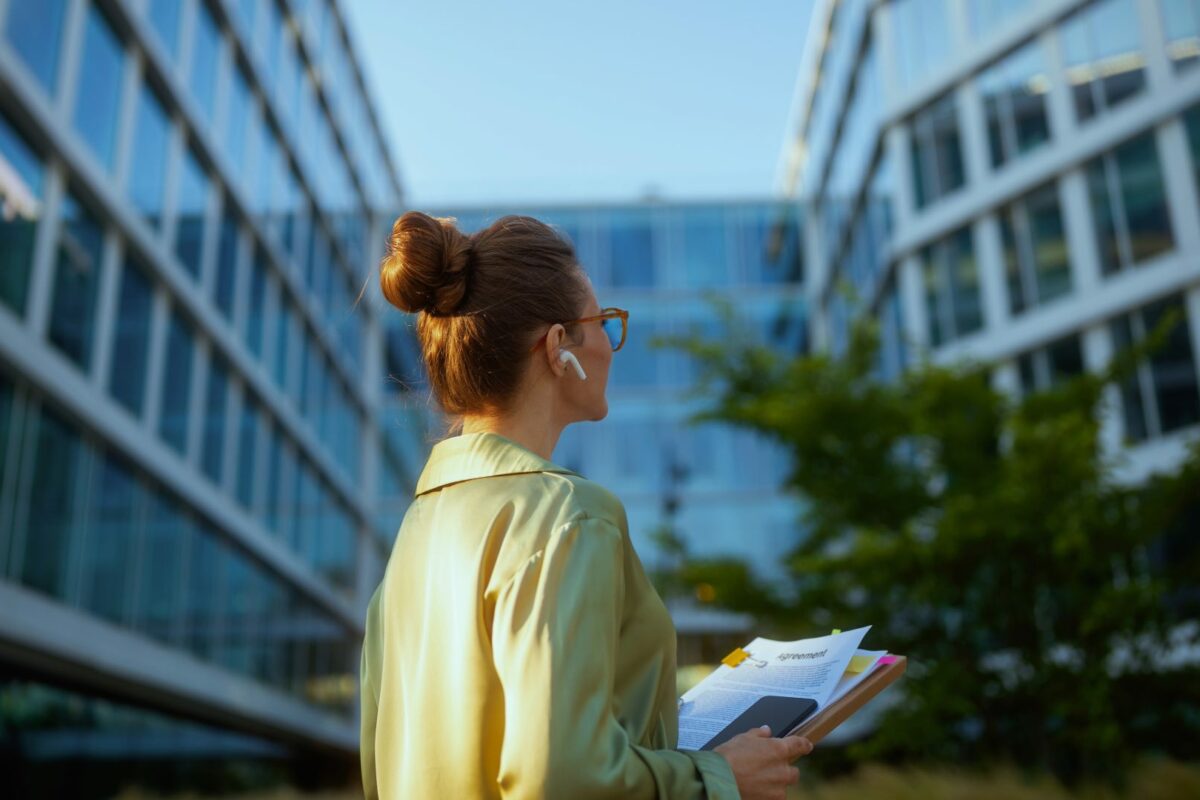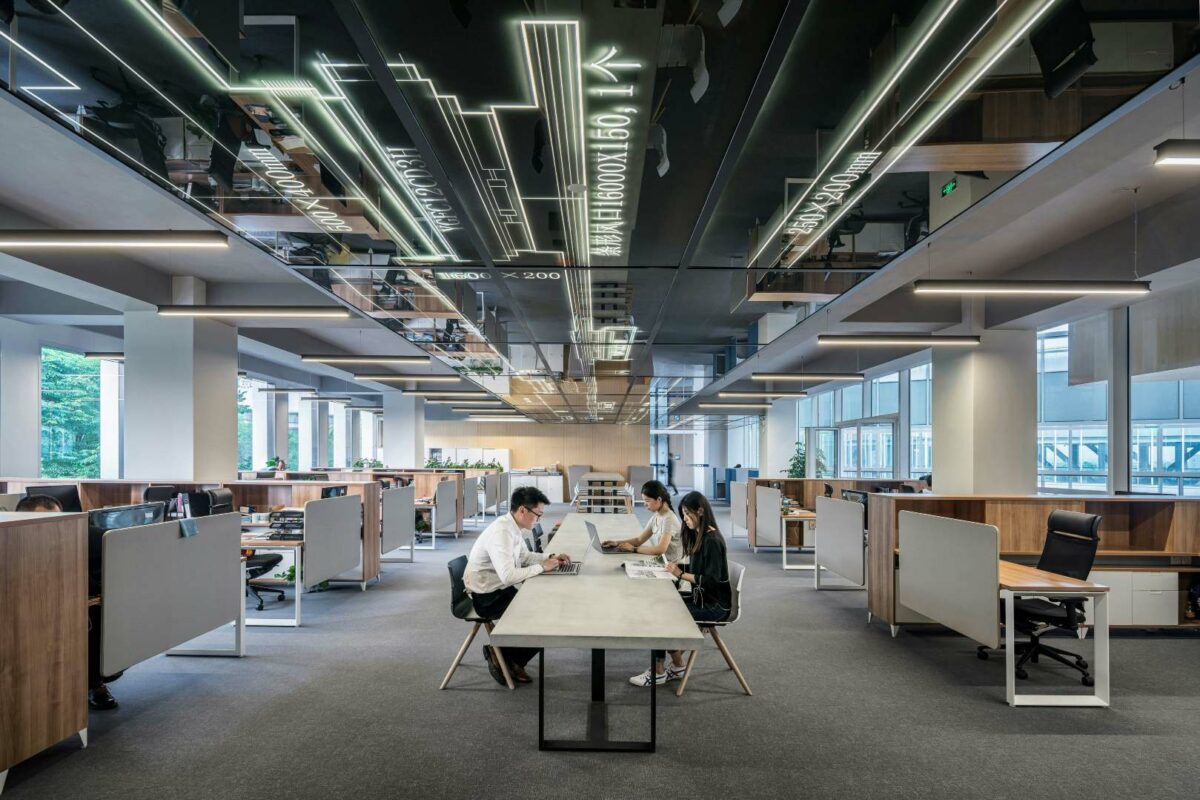In today’s rapidly evolving world, the impact of human activities on the environment has become a critical concern. Among the various contributors to global carbon emissions, the built environment plays a significant role, accounting for a staggering 40% of carbon emissions annually (Global ABC, Global Status Report 2017). However, construction activities and infrastructure development aren’t slowing down, with global building floor area projected to double by 2060 (Global ABC, Global Status Report 2017). This growth in the built environment raises questions about sustainable practices, resource consumption, and the environmental ramifications.
One of the greatest sources of carbon in construction is the continual over-engineering of buildings with steel and concrete (McKinsey, Building Value by decarbonising the built environment, 2023). New builds might be designed to last 30, 50, or even 100 years – and often with sustainability in mind, so that these concrete and steel structures last long enough to make the carbon investment worth it. But we need cities that evolve and respond to the changing way we live, rather than buildings we’re forced to live with that are no longer fit-for-purpose, just because of the carbon investment. The COVID-19 pandemic showed us this to an extreme, as our need for city centre workspaces and work-from-home offices was suddenly reversed. We need to find a way to balance sustainable construction with our need to change, adapt, and update our cities.
In light of this, bio-based materials offer a clever way to remedy the detrimental environmental impact of the built environment while accommodating the changing needs of a dynamic population. The biodegradable and renewable nature of bio-based materials is a strength rather than a hindrance. The alternative temporality of bio-based materials is a premise worth considering as an integral part of architecture and urban design. How different would the built environment be if we valued the perpetual, cyclical nature of bio-based materials like timber and mycelium, rather than the “longevity” of concrete and steel?
As architects and designers, we at PLP Labs have explored this proposition by engaging with high-rise timber towers, semi-permanent timber partitions, bio-waste cladding, and mycelium building blocks in our practice. The two latest case studies, Ephemeral: Natural Flexible Living and Symbiocene Living: Mycelium Building Block offer an alternative future-proof path forward instead of the futile pursuit of unsustainable durability.
Ephemeral: Natural Flexible Living
In collaboration with the Centre for Natural Material Innovation at Cambridge University, we are exploring ephemeral housing typologies by developing a semi-permanent, flexible timber partition that renders wasteful remodelling obsolete.
The premise is simple. The housing floor plan is defined by bendable, engineered timber partitions which can be continuously moved, assembled, and disassembled instead of solid, rigid walls. The home space conforms and accommodates the evolution of households, from one-person to multi-generational families, over the span of decades. The design is future-proof by using the ephemeral nature of layout and materials to the space’s advantage.
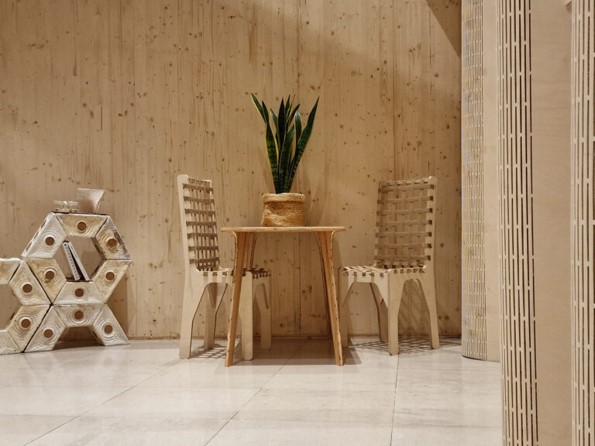
This housing typology paves the way forward for sustainable home remodelling by avoiding the massive amount of waste, which can be hazardous, resulting from home remodelling and renovation. In essence, instead of knocking down walls, this model anticipates wall removal and spatial reconfigurations. Even in the event the timber partitions need to be replaced, this process may occur in the context of the circular economy. As an infinite renewable building material, timber removed may be reused elsewhere and new timber may be installed without adding to environmental waste.
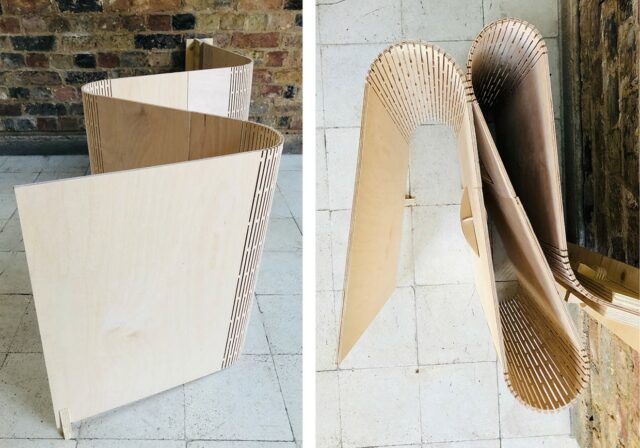
Through the integration of this housing typology and partitions, it is possible to create long-lasting floor plans and timber materials that may evolve with, instead of ostracising, its inhabitants. The proof of concept was debuted at the London Design Biennale 2023, and subsequently won a Public Choice Medal.
Symbiocene Living: Mycelium Building Block
During this case study, we explored how to move from the Anthropocene into the next era in human history, the Symbiocene: a period of re-integration between humans and nature, coined by eco-philosopher Glenn Albrecht. In doing so, we conducted a year-long experiment to explore the growing and structural properties of mycelium.
Comprised of a network of tiny thread-like strands called hyphae, mycelium is the part of fungi which grows underground or in a substrate. Mushrooms, truffles, or crusts are the flower or fruit of fungi. Mycelium is renewable and biodegradable, which can be grown and harvested with minimal environmental impact. It is also lightweight, fire-resistant, and has good insulation properties. Due to these properties, mycelium is being used for interior insulation, lighting, packaging, flooring, signposts, faux-leather, coffins, and even surf boards.
During the year, we discovered a novel way to fuse mycelium and 3D printed wood shells. This technique molds the bio-based material in an infinite number of configurations with a high level of precision through modern engineering.
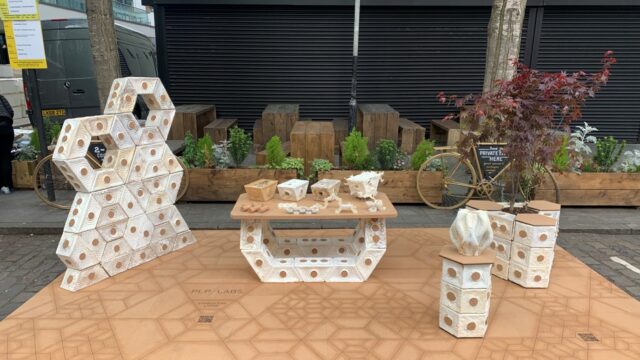
Taking this innovation one step further, we designed and grew 84 building blocks comprised of mycelium and 3D printed wood for a modular outdoor installation. The blocks were used to create a partition, table, stool, and planter with additional seating. Without applying bio-resin to the structure, the installation could fully decompose in six months when left outside. The permanence of the structure, or lack thereof, is suited for both the earth and seasonal needs. The installation debuted at Clerkenwell Design Week 2023 in London.
Concluding Thoughts
The case studies exemplify the cradle-to-cradle lifecycle of bio-based materials, in which its renewability is just as important as its performance during use. The temporality of the material provides a unique advantage for a world whose needs, population, and trends are always in flux.
With this option, the durability and longevity offered by concrete or steel is less important. Concrete and steel constructions usually do not last longer than 100 years, and are not renewable resources (Premier Precast 2023). Moreover, the lifespan of steel and concrete structures varies depending on environmental conditions, chemicals, maintenance practices, and the specific application or loads. Buildings which “last” are a myth, requiring never-ending maintenance unfit for all cities, regardless of rising or dwindling populations.
Counterintuitively, biomaterials, like timber or fungi, which may only last for a season are better suited for long-term use from both a design and materials perspective. If the built environment embraced the cyclical nature of bio-based materials and reframed its value in terms of a long-term time scale, our cities would cope better with the pains of loss and growth of all kinds, from floor area to population. It’s about time our built environment ditched the homo sapiens’ sprint and emulated the natural environment’s perpetual rhythmic dance.
Savannah Willits is an urban analyst and systematic thinker, with a background in policy, real estate, and urban planning. She leads PLP Labs, PLP Architecture’s R&D division, where she explores and develops solutions to pressing urban and architectural challenges.
PLP Labs is a design research collaborative. We conduct interdisciplinary research related to people, planet, and technology with leading experts from around the world. Labs serve the wider studio’s architectural and urban work, as well as external clients with bespoke research; by operating outside the confines of traditional architecture.
Content Team
Work in Mind is a content platform designed to give a voice to thinkers, businesses, journalists and regulatory bodies in the field of healthy buildings.



