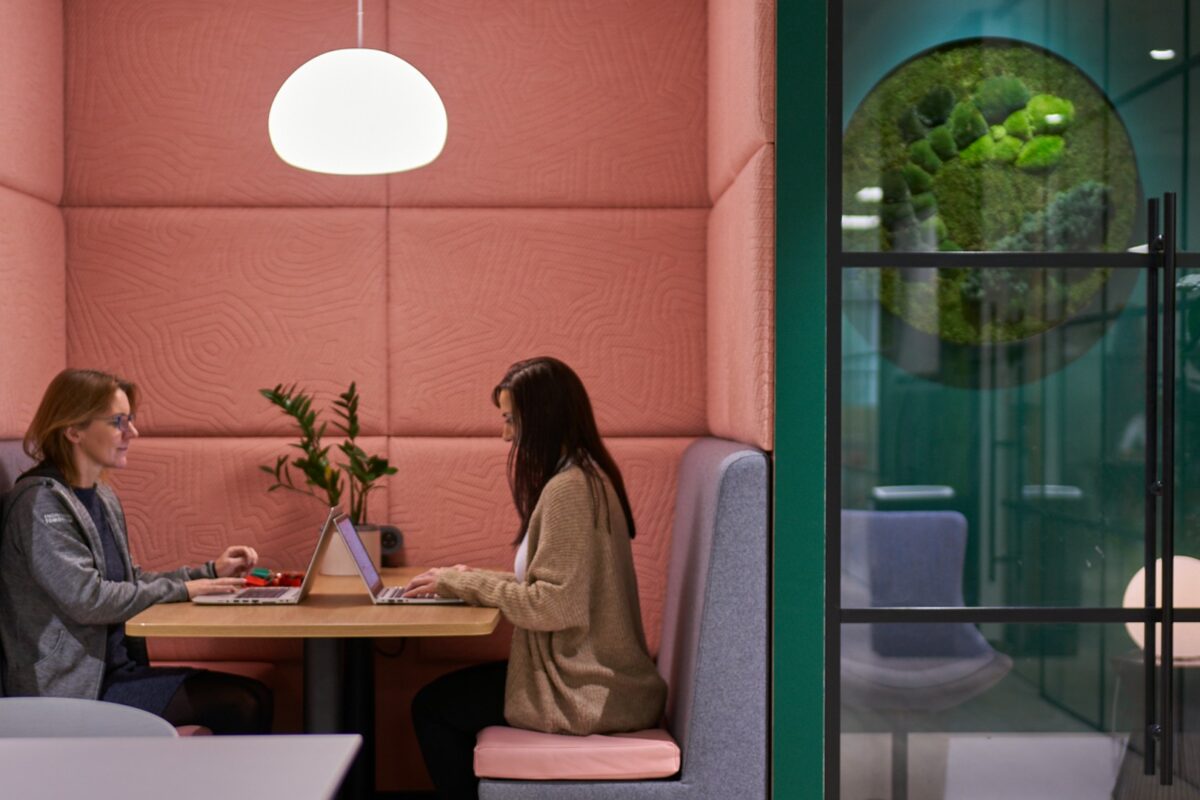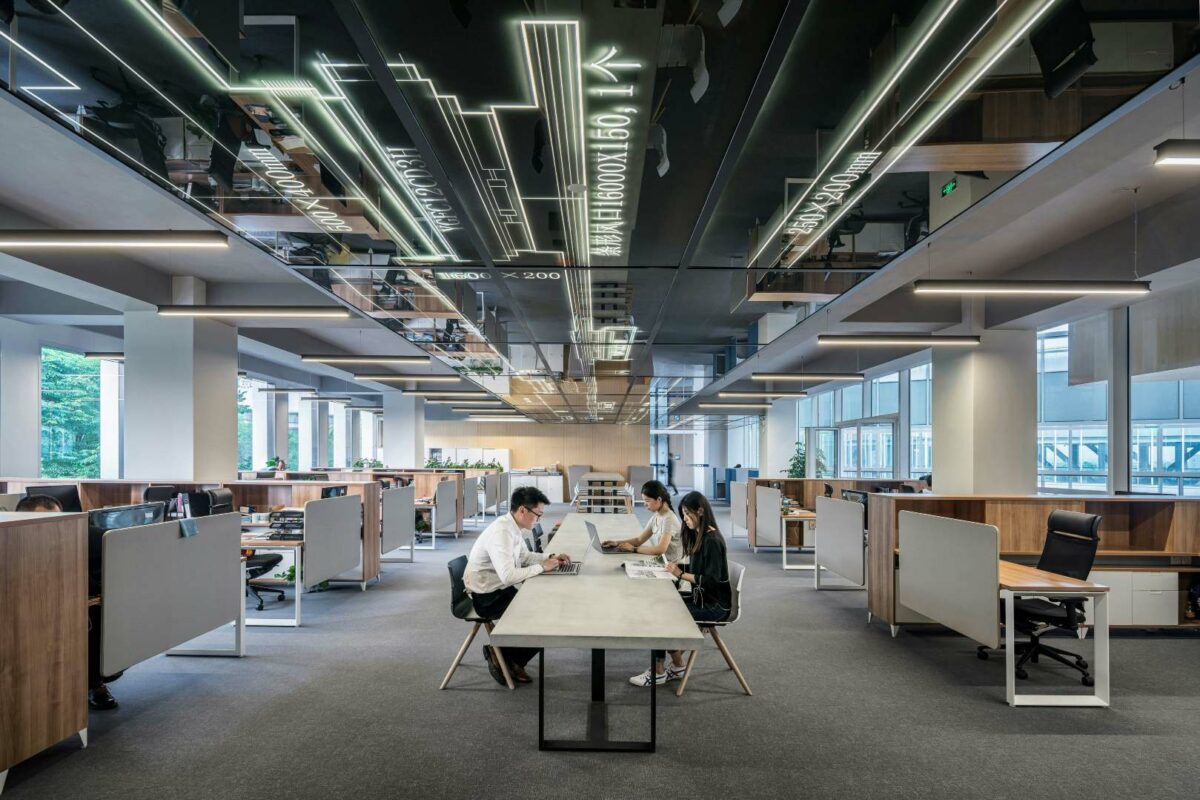Envisage yourself standing on a construction site. The chances are that dust, heavy machinery and high-vis will feature in your imaginings, alongside a cacophony of noise.
But if you take a walk around a cross laminated timber building site, the first thing that strikes you is the relative peace and quiet. Unlike a conventional site, there are no billowing clouds of dust. Thanks to the prefabricated panels, no heavy machinery is needed, and it smells good too.
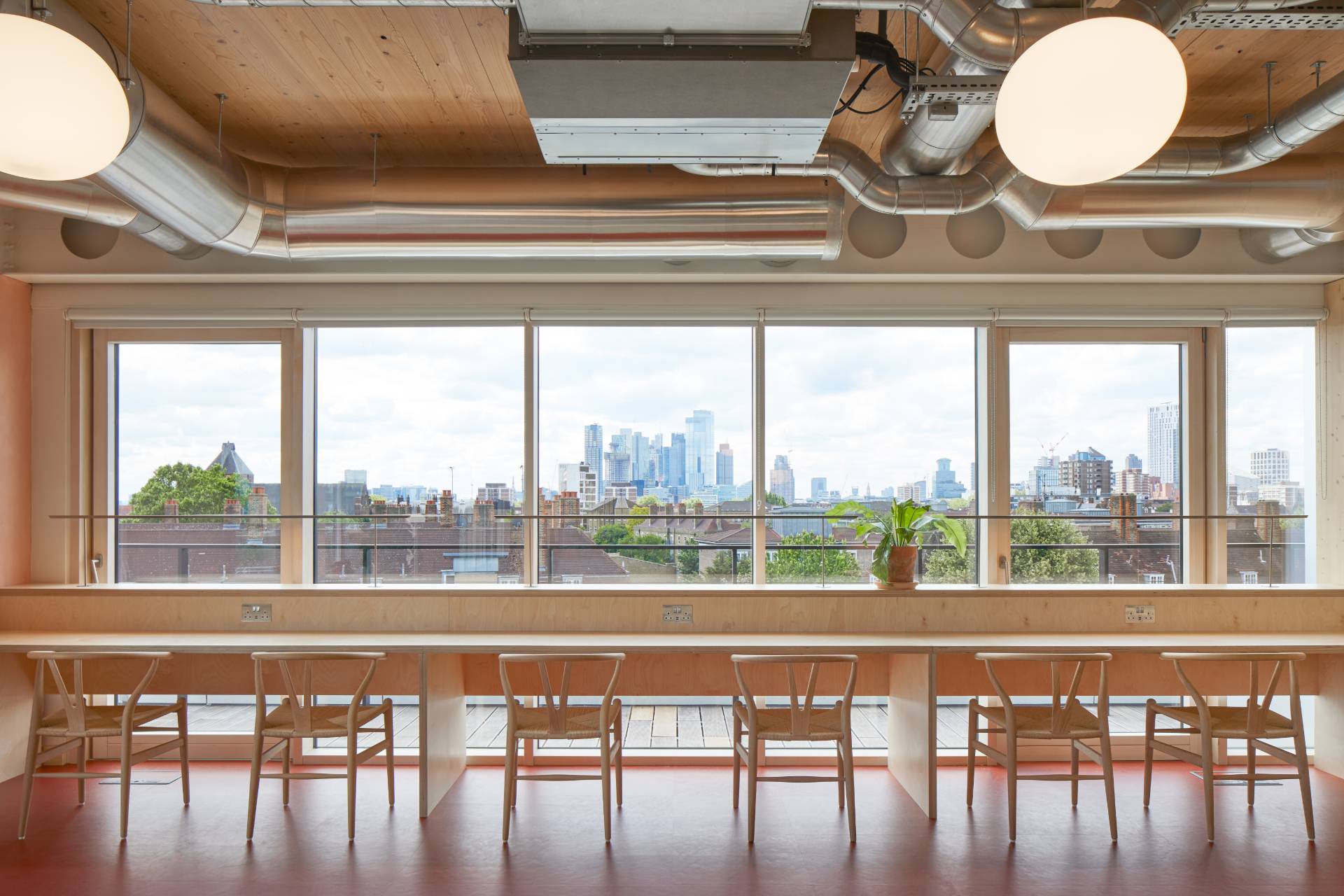
“The benefits are tangible,” says architect Andrew Waugh. His London-based architecture firm, Waugh Thistleton, champions the use of cross laminated timber (CLT) and is behind Storey’s innovative new workplace, 6 Orsman Road.“On a conventional building site, you’ll see goggles, masks, gloves, hats and high-vis – it’s a cold, wet environment and if you touch the surface, you’ll scratch yourself.
“Compare that to an environment surrounded by timber, where you only need a hat and boots, and there’s no toxicity. There are no jackhammers, cement mixers, sledgehammers or grinders. It’s safer, cleaner and quieter, and there’s none of that macho crap – people are chatting. It’s totally different.”
The future of construction?
Waugh has now been pioneering the use of cross laminated timber for over a decade. His firm was the first to use it to construct a multi-storey building, and he fervently believes it is the building material of the future. Replenishable, sustainable and less expensive, CLT overcomes many of the limitations associated with traditional timber construction.

Explained simply, it is created from layers of structural lumbar boards, stacked in a perpendicular fashion and glued together under immense pressure. The outcome? An engineered composite that provides a viable alternative to concrete and steel. It enables relatively rapid construction of high-performance buildings, with reduced foundations and a significantly lower carbon footprint.
Wellbeing benefits
And in addition to safer and quieter construction sites, it has significant wellbeing benefits for whoever works in the finished building too.
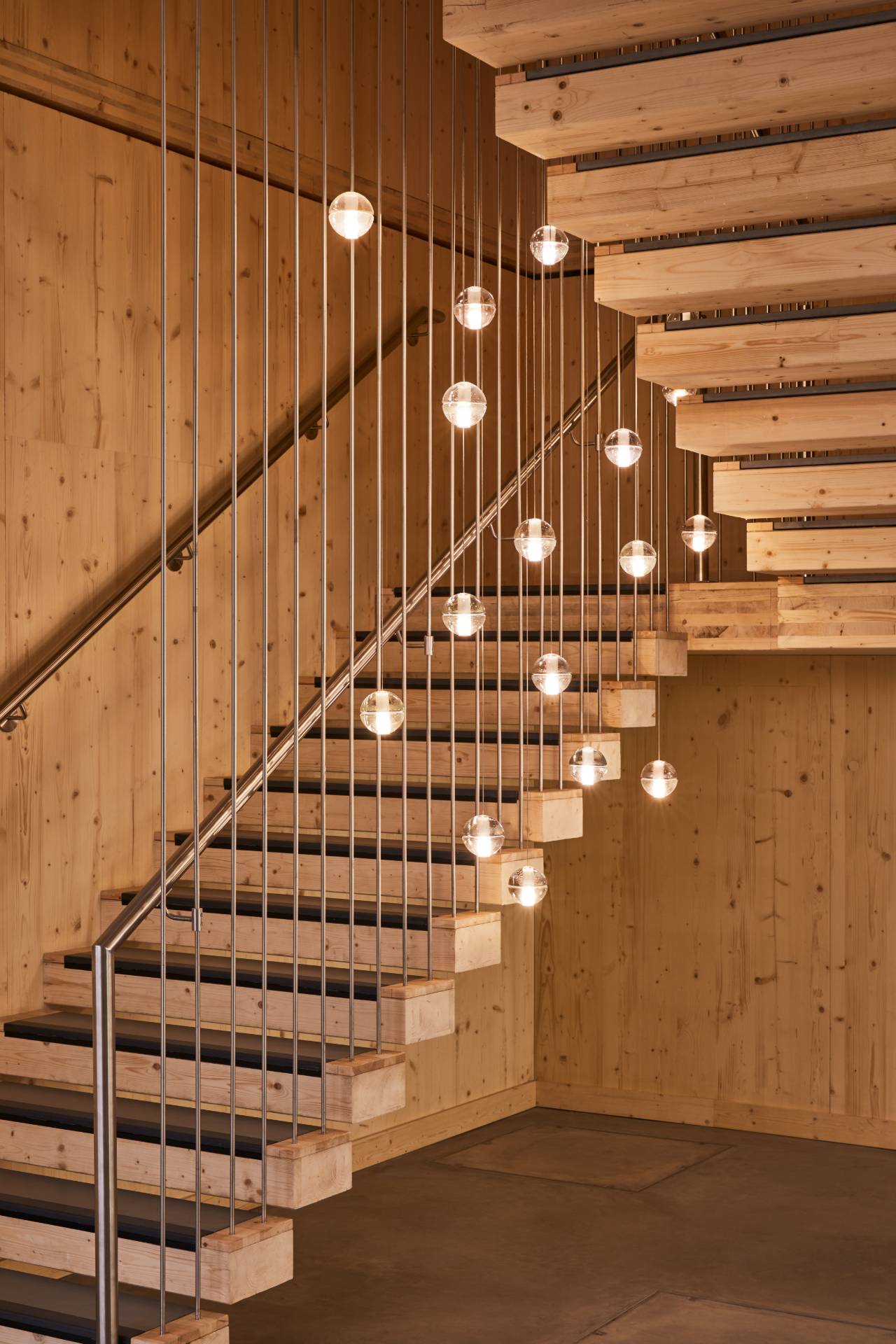
“I’d say there are two principle benefits,” Waugh tells Work in Mind. “Firstly, you are surrounded by natural materials.” Here, he points to the biophilic design movement. A rapidly growing body of evidence supports the physiological and psychological health benefits that come from exposed interior timbers. They are increasingly known to lower stress levels, blood pressure and heart rates, as well as improving concentration and being visually pleasing.
“CLT also has great acoustic and thermal properties. It isn’t as hard as a masonry surface, which is very unforgiving,” adds Waugh. “Timber also has a much slower thermal dynamic – if you touch a piece of stone or steel in the summer it will feel hot, and in the winter it will feel cold. In comparison, a tree or wooden bench won’t ever feel cold to sit on.
“Then there’s the hygroscopic nature too – just like a cotton shirt feels different to viscose, this is a natural material which can modify humidity, absorbing moisture in humid conditions and releasing moisture in dry conditions. When the heating is on during the winter, the air doesn’t feel dry.”
Creating adaptable spaces
On a practical level, the structural versatility of CLT holds indirect benefits for workplace wellbeing too. As a business evolves, the internal configuration of a space can be adapted, to suit the changing needs of the workforce. Take for example his recent East London project for Storey, 6 Orsman Road. The building has been cleverly designed with a high degree of internal flexibility, which means it can adapt its layout for future uses.
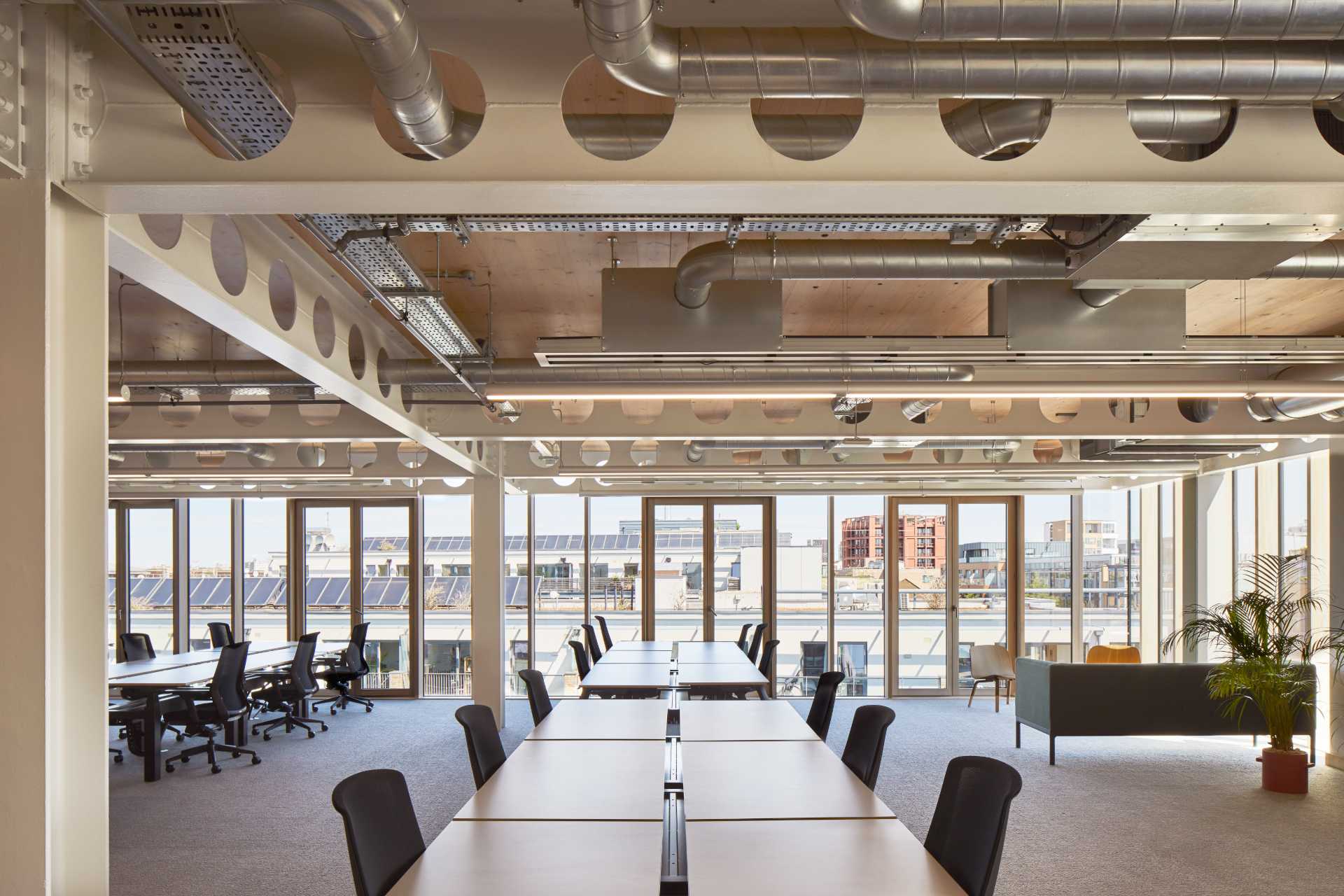
“On one recent project the brief changed part way through, and we had to cut a staircase in a floor slab,” adds Waugh. “Thanks to the versatile nature of CLT, we could do it with just a chainsaw, hook and a rope. I live in a CLT building and when I went away one summer my neighbour cut a window out in his bathroom using a chainsaw. He put it back afterwards.”
Replenishable and sustainable
But one of the most significant advantages of CLT is its low carbon footprint. Consider for a second, that the building and construction industry is responsible for 39% of carbon emissions. Then there are our precious natural resources to consider too. Sand and gravel are being mined at a far greater rate than their renewal – the United Nations Environment Programme estimates that the global consumption of aggregates may exceed 40 billion tonnes a year.
“Cement is incredibly energy-greedy in terms of its production,” says Waugh. “In 2015, the cement industry generated around 8% of the world’s CO2 emissions, and that will get exponentially worse. As the world population increases and cities get bigger and denser, we are going to be building more.”

In contrast, timber is replenishable and sustainable. In contrast to concrete and steel, CLT requires less water and energy to manufacture. It also utilises less on-site energy, produces minimal waste and can reduce transport costs too. And, as Waugh explains, by sustainably managing and restoring our forests and using the right timber as a building material, we can lower CO2 and reduce our reliance on carbon-intensive materials, like concrete.
“When a pine tree reaches 60 or 50 years, it releases as much carbon into the atmosphere as it soaks up,” says Waugh. “The best thing is to cut it down and use that timber as a carbon store.
“For me, this is all about reinvestigating and recalibrating our relationship with all things natural, replenishable and low carbon. The level of engagement amongst the workforce on site is amazing too – when their kids come home from school and ask what they are doing for the planet, they tell them they are working on a timber building.”
For more content around the topic of ‘are timber buildings the future’, click here.
Waugh Thistleton Architects has an international reputation in environmentally sustainable design. Find out more here.
Image Credit: Ed Reeve
Content Team
Work in Mind is a content platform designed to give a voice to thinkers, businesses, journalists and regulatory bodies in the field of healthy buildings.


