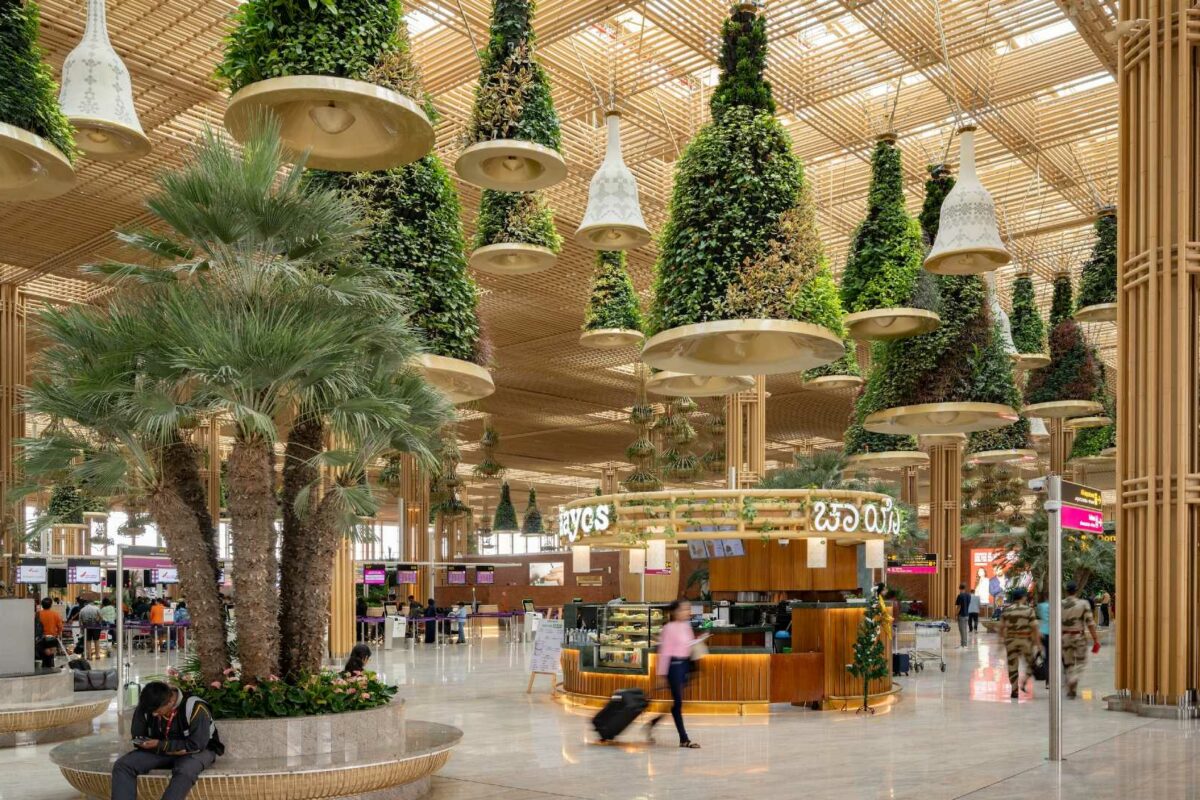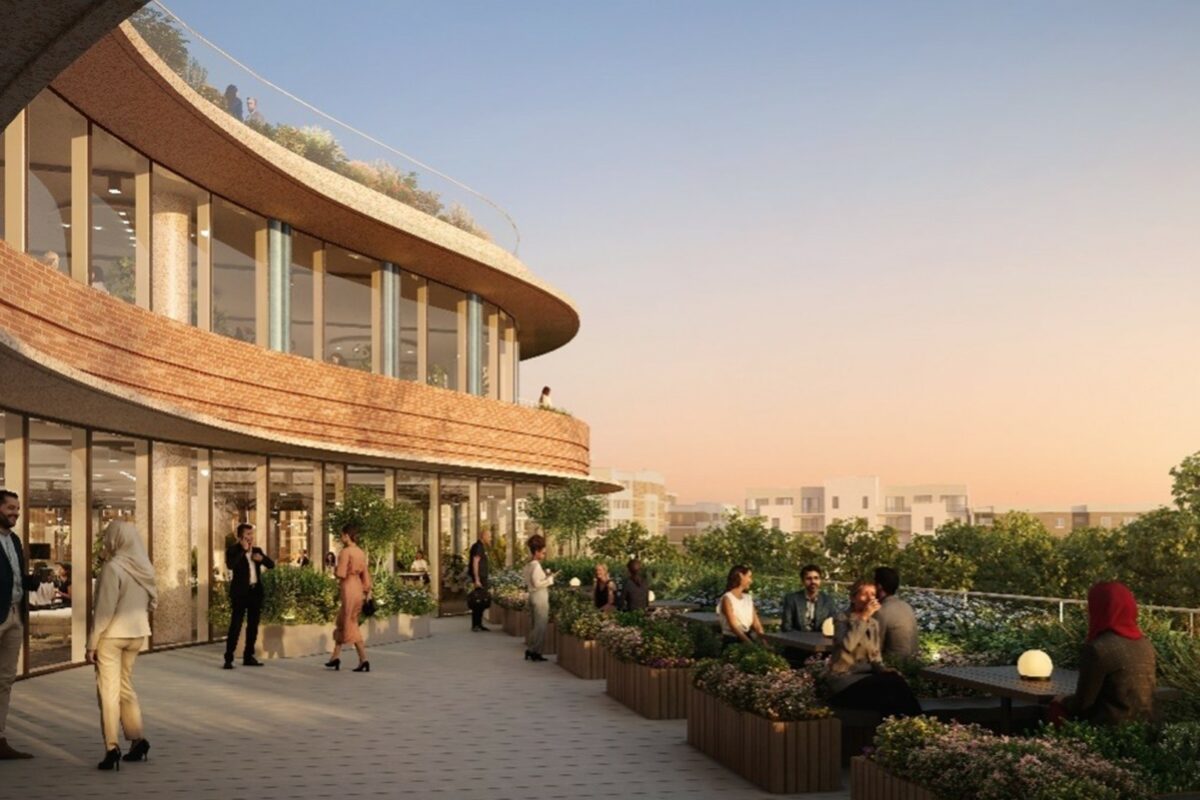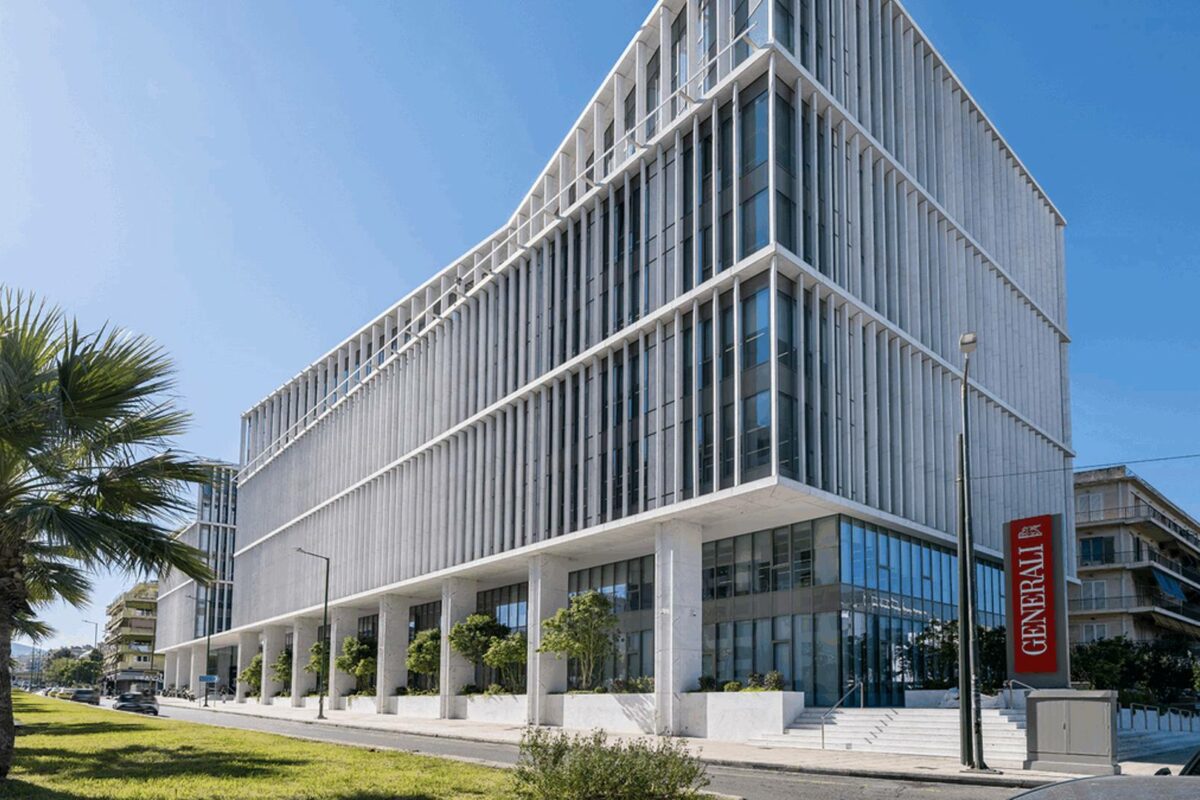Located in the heart of the Knowledge Quarter, Liverpool, The Spine building in Liverpool is to become the new northern home for the Royal College of Physicians. As the anchor tenant, the development has enabled the Knowledge Quarter in Liverpool to attract further leaders in science, health, technology, culture and education, and over the next decade to help it establish Liverpool as one of the world’s leading healthcare innovation districts. Set for completion for the end of 2020, this iconic building will optimistically reflect the ethos and values of the College and is set to become one of the healthiest buildings in the world.
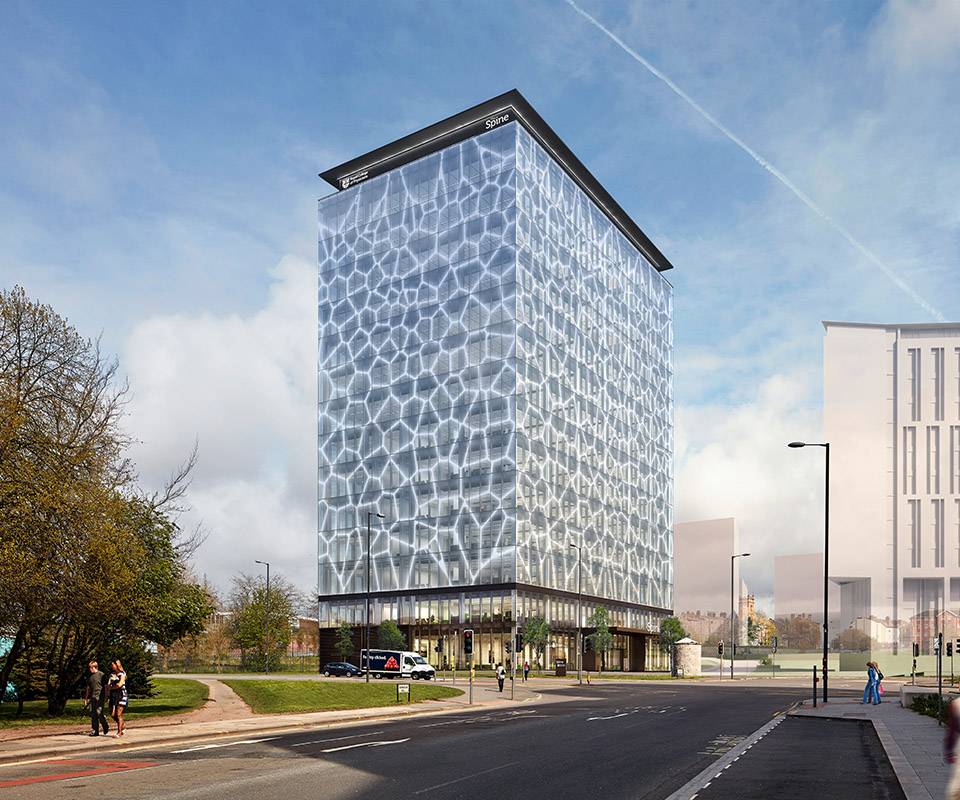
Purpose
The main objective for the College when commissioning Manchester based AHR architects to design their new building was to significantly expand their facilities, whilst reflecting a diverse and international membership who are located across the UK and internationally. So AHR in turn, commissioned Salvedge Sustainable Design consultants to provide biophilic design strategies, to help them attain their goal of WELL Platinum and BREEAM Outstanding certification.
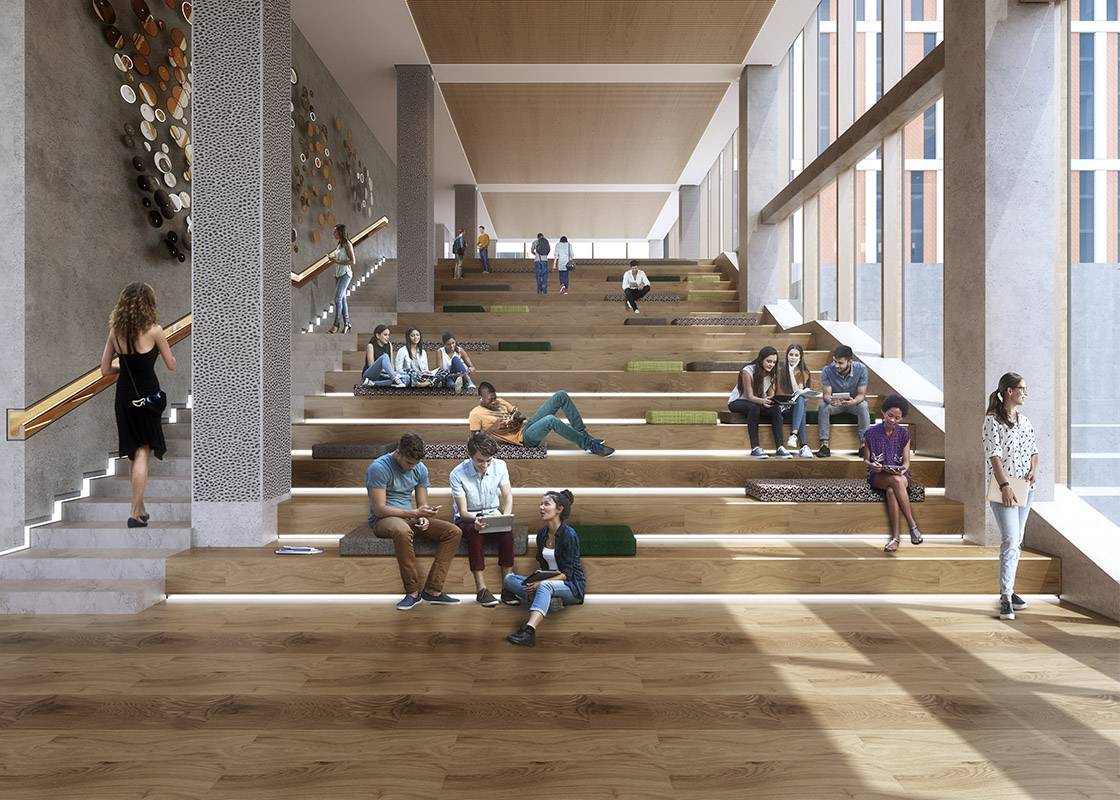
Methods
The brief for the new facility was to showcase a comprehensive and well considered salutogenic approach to health and wellbeing in design. The Spine has therefore been designed according to the evidence based scientific and medical research principles established by the WELL standards, which are being used for the overall environment.
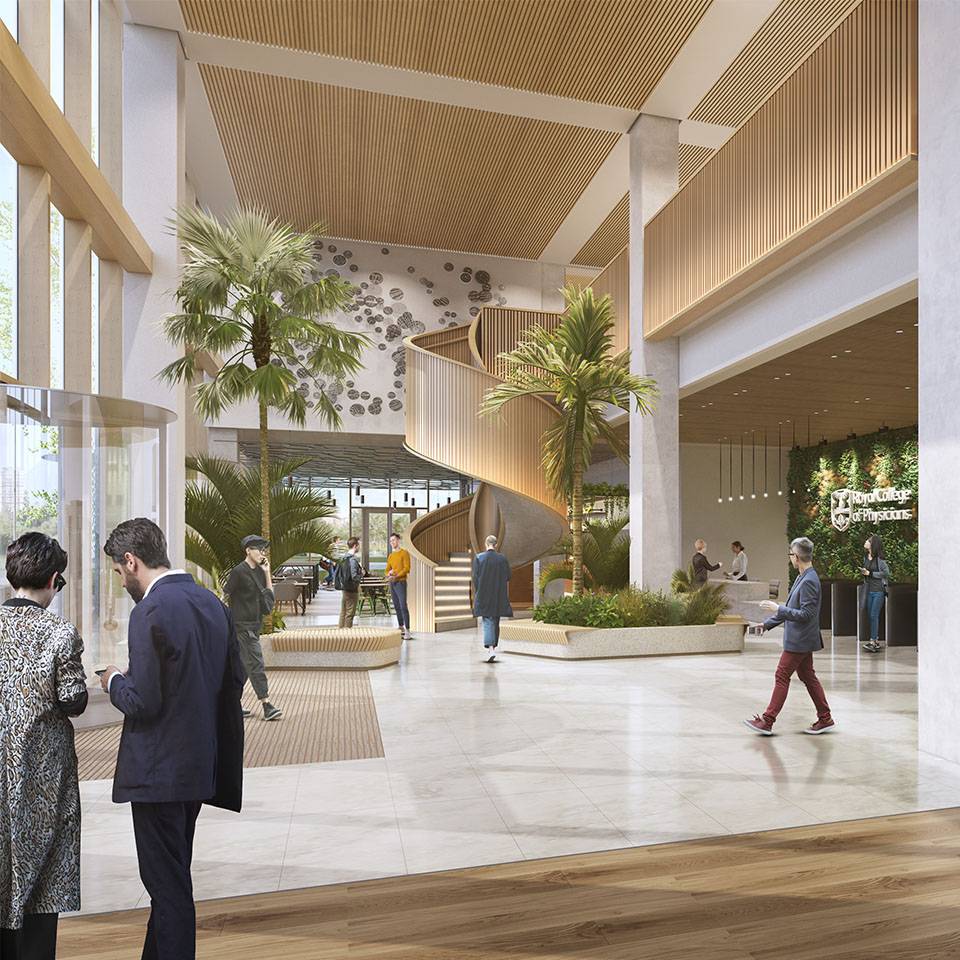
Using data gathered from a College staff questionnaire, Salvedge worked very closely with AHRs interior designers, selecting 5 or 6 of Terrapin Bright Green’s 14 Biophilic Patterns to help focus their strategies on. The resulting areas emphasised innovative work activities, physical features, service features, workplace impact and employee mobility, and a post occupancy measuring of the impact that the design will hopefully have on employees’ productivity, pride and sense of community. The application of these internationally recognised WELL & BREEAM standards for this approach has been an essential component for the College, to ensure that any interventions are well researched and backed up with evidence based empirical data.
Results
The design concept for the building has been based around the narrative of the human body, and its abstract representation through architecture, biophilia and salutogenics. For instance the distinctive façade of the building has been created by using a mathematical Voronoi pattern i.e. the partition of a plane into tessellated convex straight lined polygons, where all corners have internal angles less than 180 degrees. Resulting in 23 million unique polygons etched into the glazing of the curtain walling system; all to represent the integumentary system i.e. the organ of the skin, hairs, nerves, sweat glands etc.
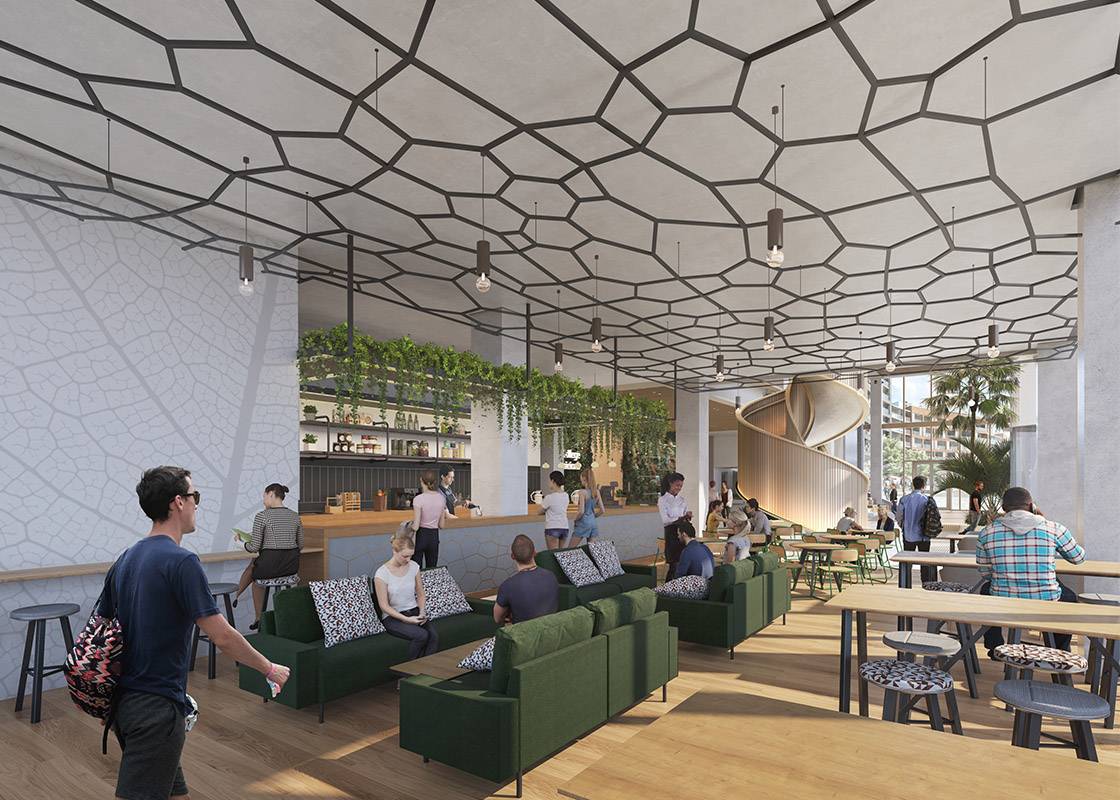
Additionally, the buildings’ exposed internal concrete supporting columns have been cast moulded to represent a trabecular pattern, which is the strongest part of a bone for reflecting mechanical stress. Originally the building was designed to be the largest timber framed structure in Europe, but the design was amended to be a steel frame with the interior of the curtain wall system clad in timber, to help connect occupants with nature.
The Spine takes its name from its distinctive staircase located on the North Side of the building. Also within the building, the ventilation system delivers greater levels of fresh air than typical commercial systems with additional filtration to maintain levels of a higher quality of air in the building. The interior specifications have the lowest level of VOCs possible, thus reducing the occupants’ exposure to potentially harmful chemicals. We are using predominantly natural materials, textures and finishes to prevent off-gassing; and the majority of FF&E has been responsibly sourced, all to ensure that the indoor air quality is kept to the highest standard possible.
Unlike a typical building entrance the Spine, leading from the atrium, has a series of sky gardens acting as a ‘vertical village’, which are the ‘lungs’ of the building. Occupants are encouraged to use the helical stairs, as these improve the visual and physical connectivity between floors. These spaces contain a rich mix of plants and trees which help increase oxygen levels, whilst also promoting the salutogenic properties throughout the building.
Implications
When complete, the College facilities will include collaboration space for evidence-based research and the sharing of knowledge, public exhibition space, events space, conference facilities, education space along with a workplace setting for up to 200 people. The building will also become the main assessment centre for the College and will contain some of the best medical simulation spaces in the world for practical examination.
Conclusion
Anyone who thinks that biophilic design is simple and easy, and just entails creating views outside or scattering a few potted plants in the workplace, should think again.
Implemented correctly and thoroughly by professionals, it can provide an excellent Return on Investment. Otherwise, you could end up with continually stressed, unhealthy and unhappy employees, and also ……….a lot of dead plants.
For more information on biophilic design principles, click here.
Thank you to AHR architects and Stephen Edge who is a BREEAM trained biophilic interior design consultant and published senior academic. He retired from lecturing in December 2018 after a career spanning over 35 years. He left the University of Gloucestershire in December 2019, where he had promoted Knowledge Transfer Partnerships (KTPs) Govt funding for innovation to link academia with industry, as Academic in Residence in the Growth Hub the University’s entrepreneurial wing.
Content Team
Work in Mind is a content platform designed to give a voice to thinkers, businesses, journalists and regulatory bodies in the field of healthy buildings.


