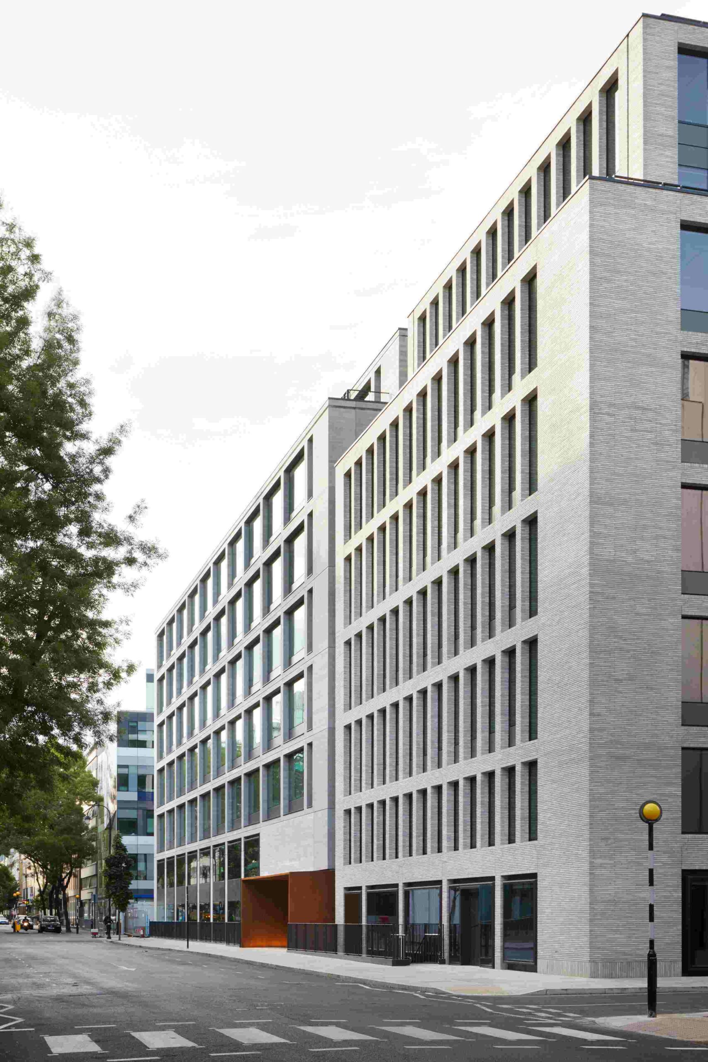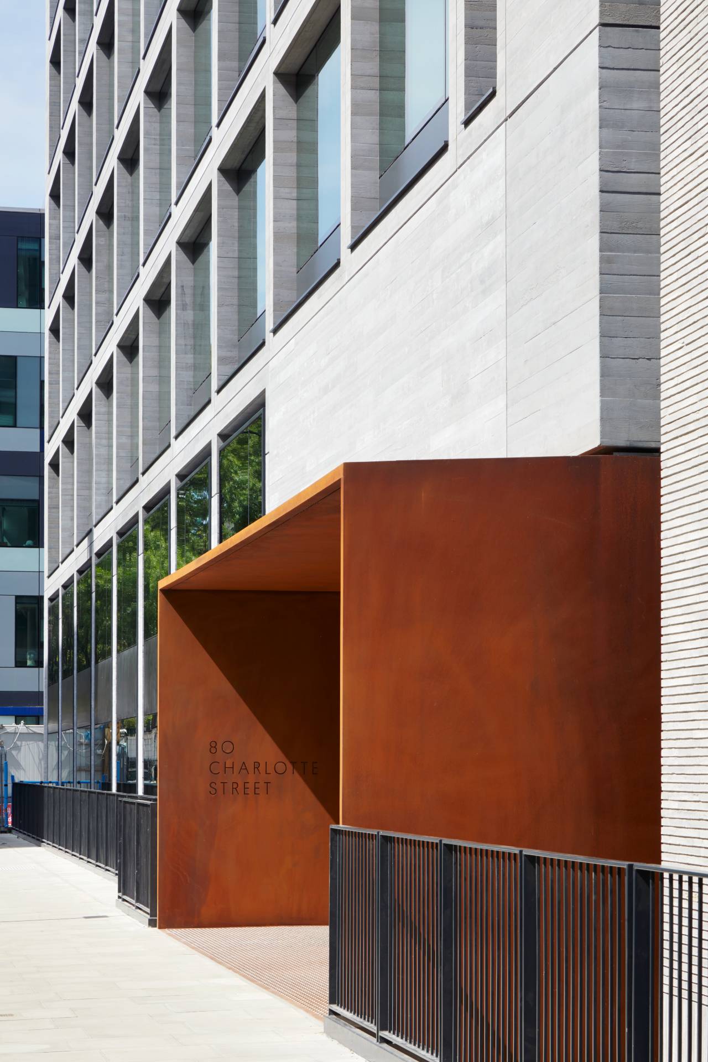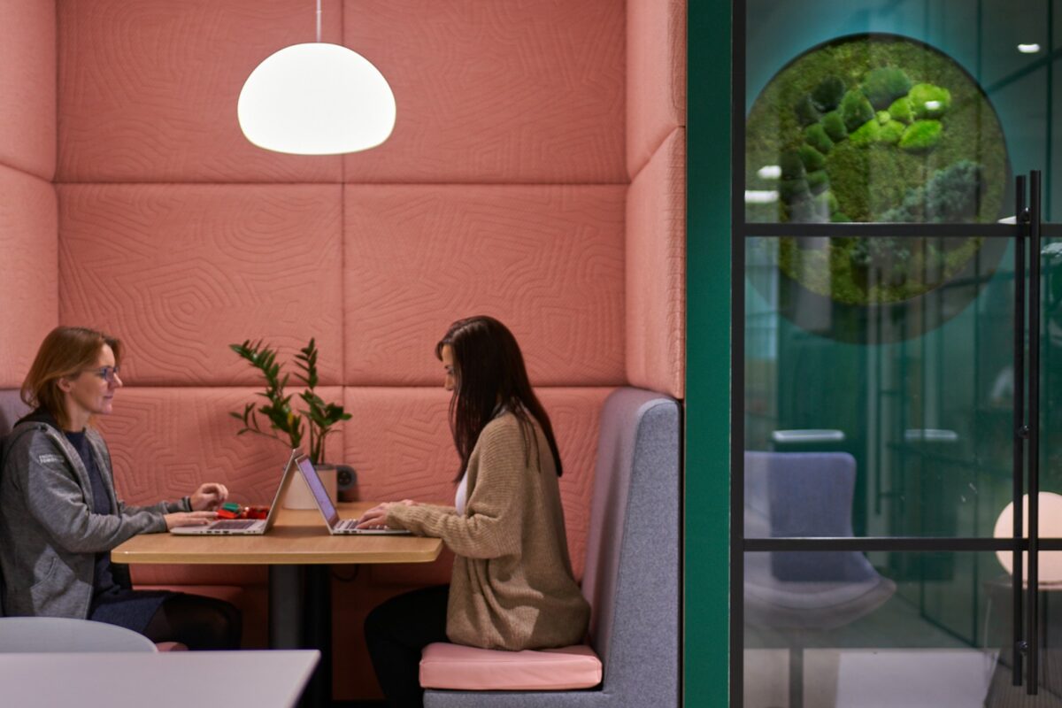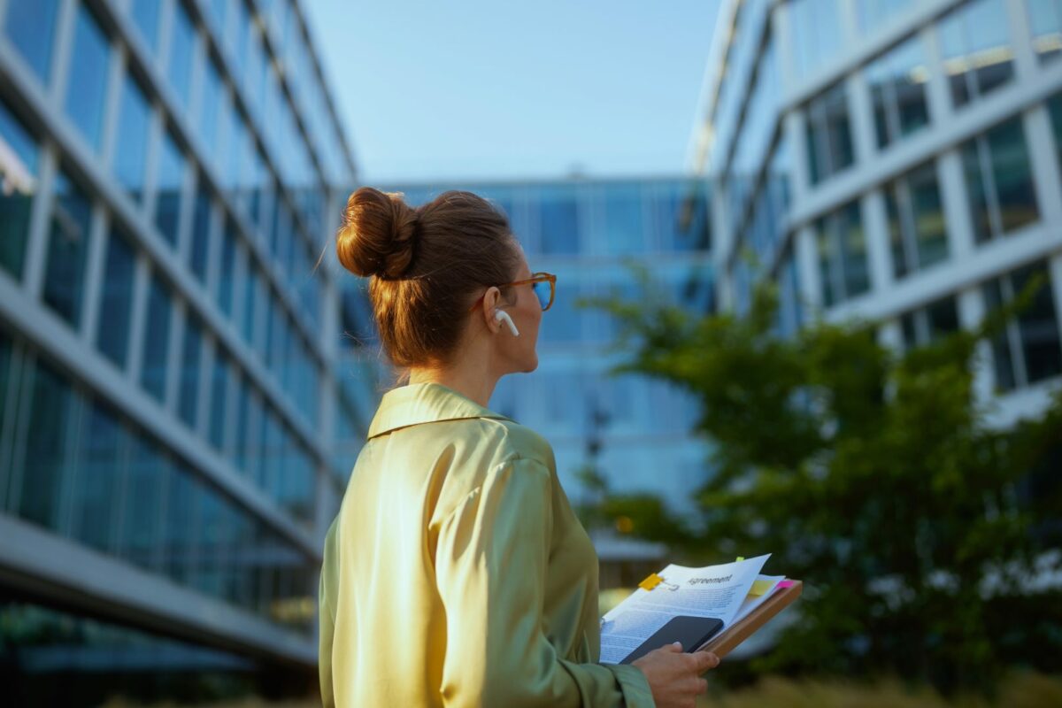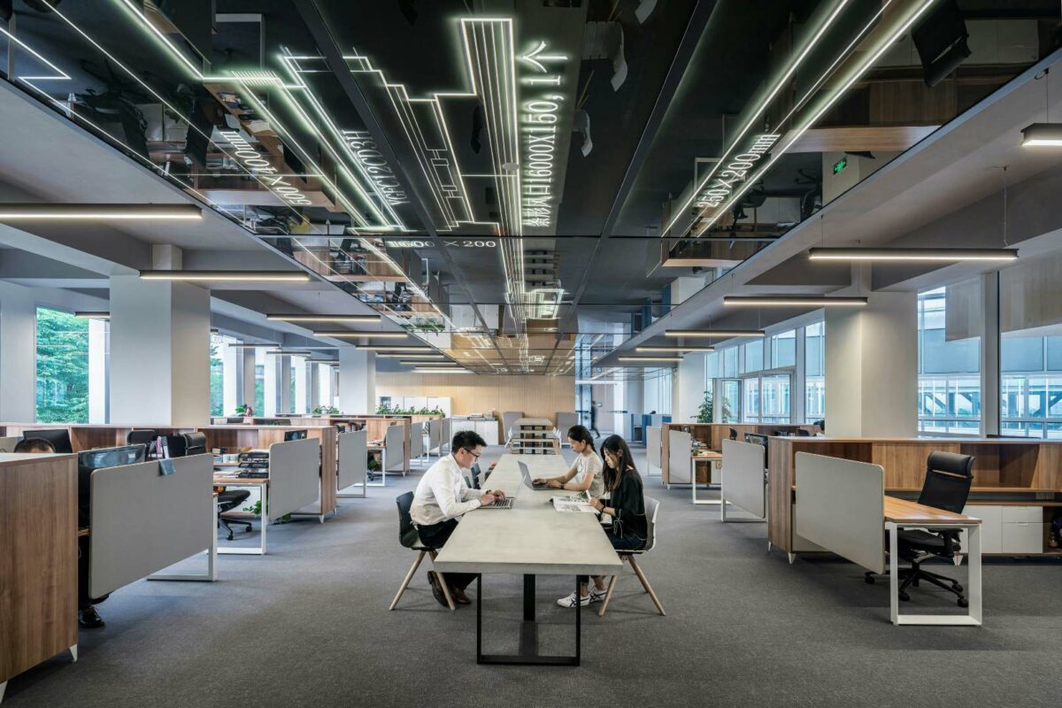This week marks the start of the UK’s National Inclusion Week (NIW), an initiative dedicated to celebrating inclusion and taking action to create inclusive workplaces. The theme for 2023 is ‘Take Action, Make Impact,’ which is a call for organisations – from team leaders to I&D professionals – to get involved. To give us an in-depth look at how organisations can incorporate inclusivity, award-winning inclusive design specialist Motionspot shares 3 (of the many) things to consider when it comes to inclusive building design.
Accessibility in the workplace
While many jobs now utilise flexible and hybrid working, the physical workplace still has an important role to play in making employees feel welcome when they do come in. Entrances are one of the first experiences someone will have as they approach a building. The point of entry can present a daunting task right away, not just for wheelchair access, but also people with anxiety, dementia, and dyspraxia.
Another space where accessibility particularly needs to be considered are bathrooms. Changing Places and accessible toilets help disabled people remain independent while ensuring their safety. Commercial buildings are also legally required to abide by Document M building regulations, which outline the specific requisites that enforce ease of access to building facilities such as toilets.
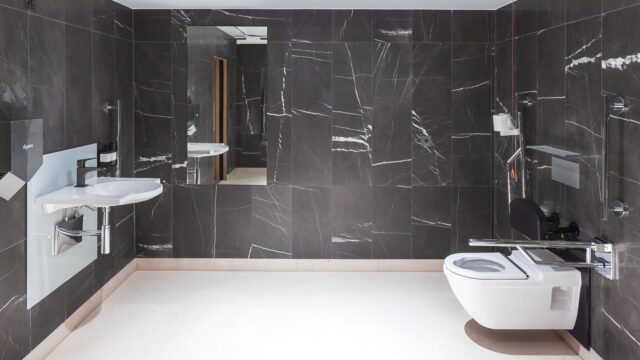
Motionspot advocates for its clients to go above and beyond building regulations (which mainly cater for physical disabilities despite the fact that only 8% of the disabled population are wheelchair users). Additional considerations include:
- Neurodiversity – Do the acoustics, lighting, and interior design choices consider neurodivergent people?
- Mobility of users – Is there enough space for a wheelchair user, someone with an assistance dog, or a parent with a pushchair?
- Visual contrast – Is there enough contrast between wall and floor to stand out to visually impaired visitors and help assess spacing?
- Wayfinding – Is it obvious that this is the entrance or toilet?
“As inclusive designers, we do not believe that someone should have to go through a separate accessible entrance apart from the main entrance. Rather there should be a single inclusively designed entrance solution suitable for everybody,” says Motionspot.
Multifaith prayer rooms
Faith and spiritual beliefs can make up core aspects of a person’s identity, contributing to their values, inner sense of purpose, and direction. It’s vital that people practising religious and spiritual beliefs have a space where they can feel safe, comfortable, and welcome – and that said space is designed with multiple employee considerations in mind.
In order to understand the full scope of a client’s needs, a thorough user engagement process should inform the design of multi-faith spaces and ensure that they are accessible on multiple levels. This process can include some of the below:
- Do some people have gender separation requirements during prayer, and is this likely to change in future?
- Have physical, cognitive, and sensory access needs, including neurodiversity, been considered?
- Do rooms and facilities (e.g. ablution, toilets, and food storage and preparation) cater for the almost 1 in 4 people (16 million people) in the UK who identify as having a disability?
Successful delivery is also in the detail; colour, material, furniture, and light sources can complete a faith room by adding a sense of calm and sanctuary. Getting this right means that faith-practicing employees can feel like their needs have been acknowledged and met.
“We’ve heard from employees that having a private space to express and practice their faith can make all the difference to their sense of belonging. This is especially true for those who identify with a minority group within their workforce,” says Motionspot.
Sensory recalibration spaces
Traditional workplaces can be loud, busy, and overstimulating for some people who are neurodivergent or experience anxiety. Ringing phones, ongoing conversation, and continuous background noise can contribute to feelings of distraction, stress, and overwhelm. As a result, Motionspot has reported increasing trends towards sensory recalibration spaces – specially designed rooms that enable people to move out of a busy, open plan work environment, to recalibrate for as long as they need.
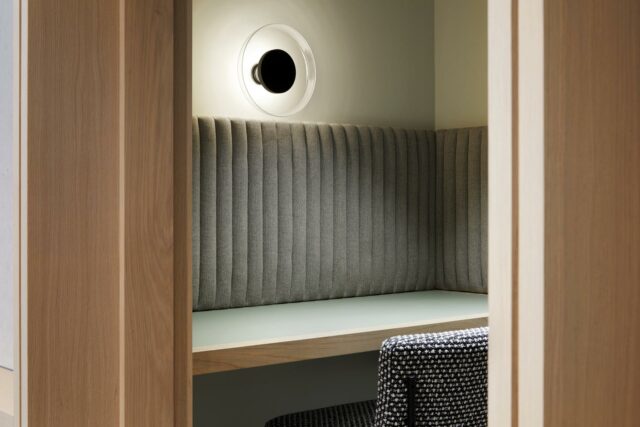
Having a space where people can take a moment to pause and reset ensures that employee wellbeing is at the front of the mix and doesn’t get lost in conversation, literally and figuratively.
In reality, inclusive design is good for everyone. By bringing inclusive and accessible practise into the fold of everyday design, all people will benefit from its use.
Motionspot is an award-winning accessible design company. It creates enabling environments that work for all, without compromising on building design. Motionspot’s design ethos combines style with functionality to create beautiful inclusive spaces that are easy to navigate with designs and products that are intuitive to use.
Sophie Crossley
Sophie Crossley is our Content Editor. She has 5+ years of experience in comms with a focus on wellbeing, the built environment, and lifestyle.


