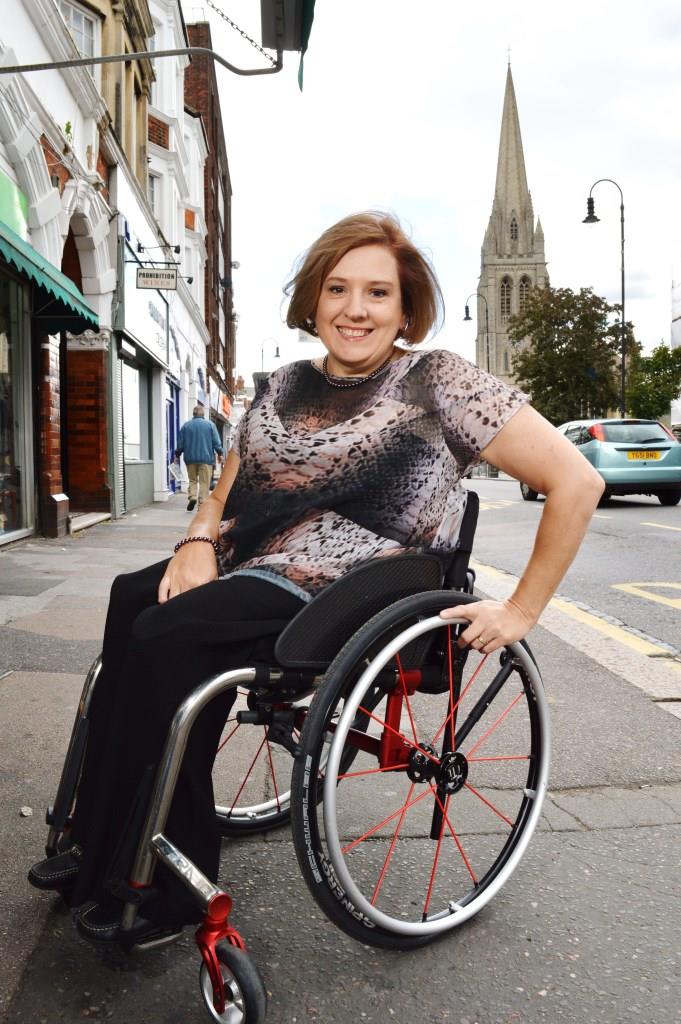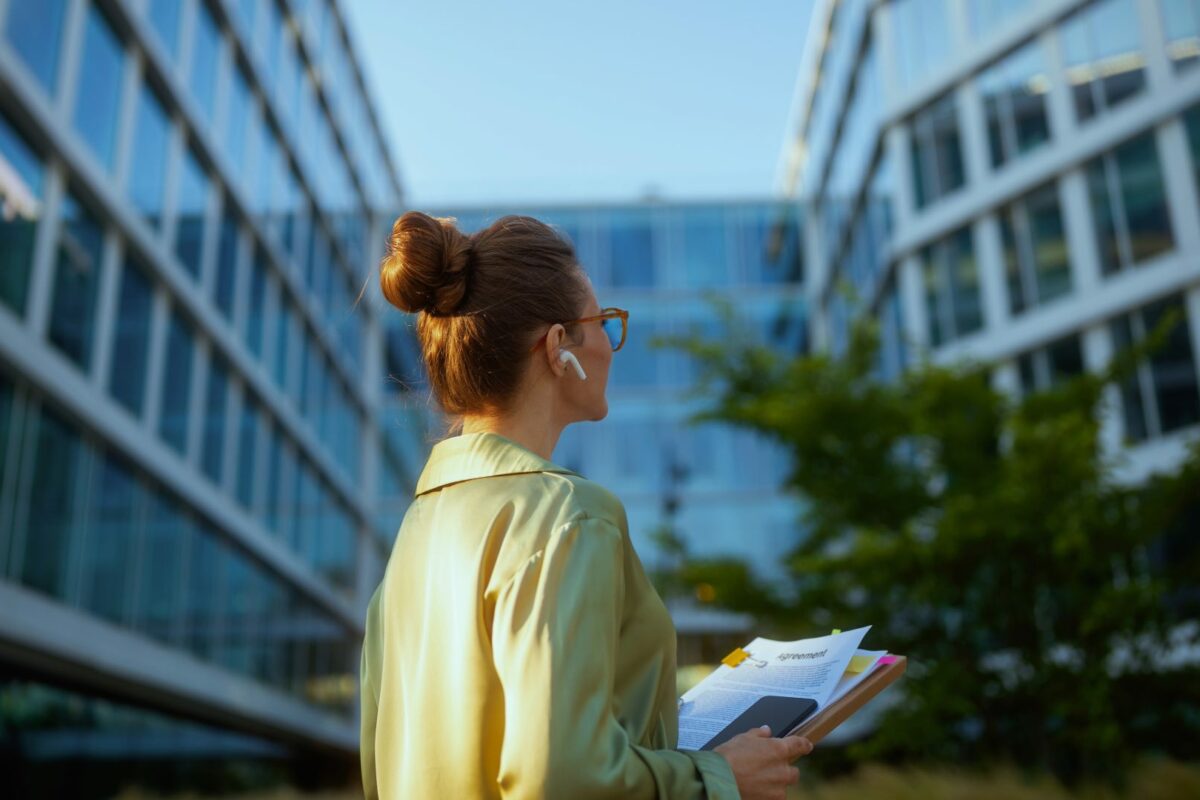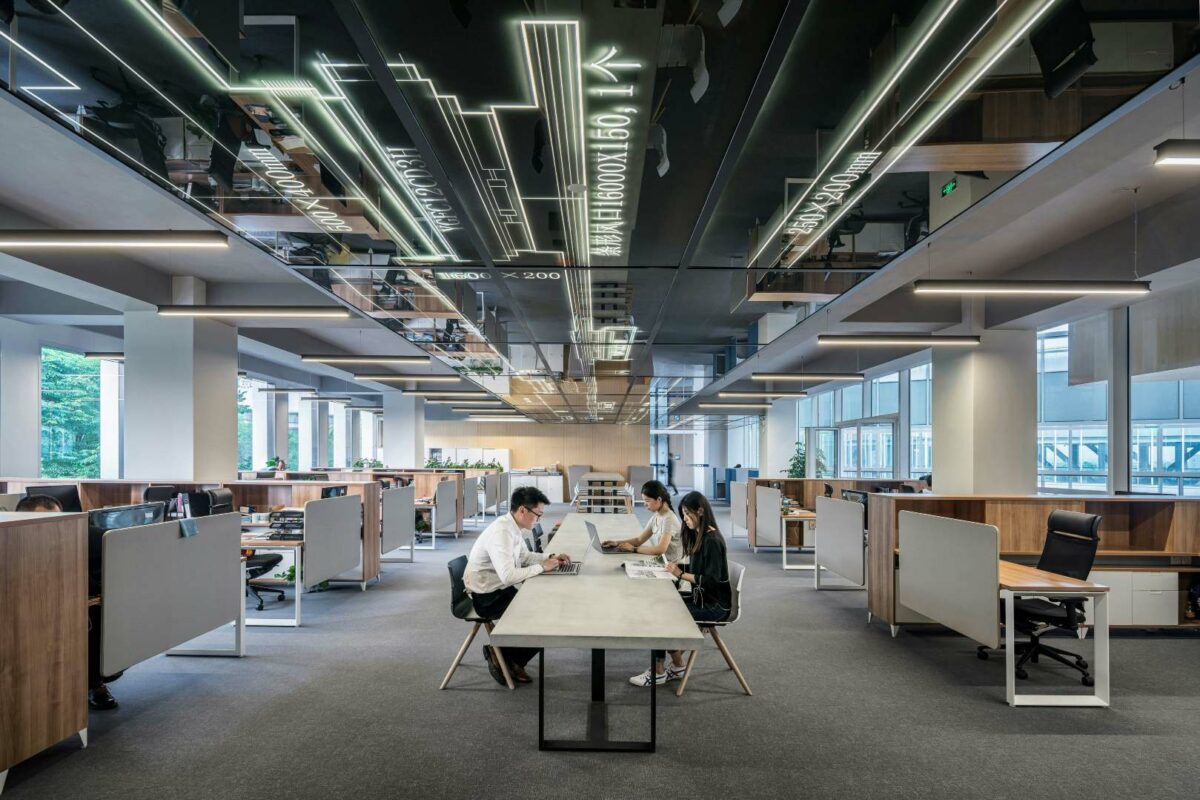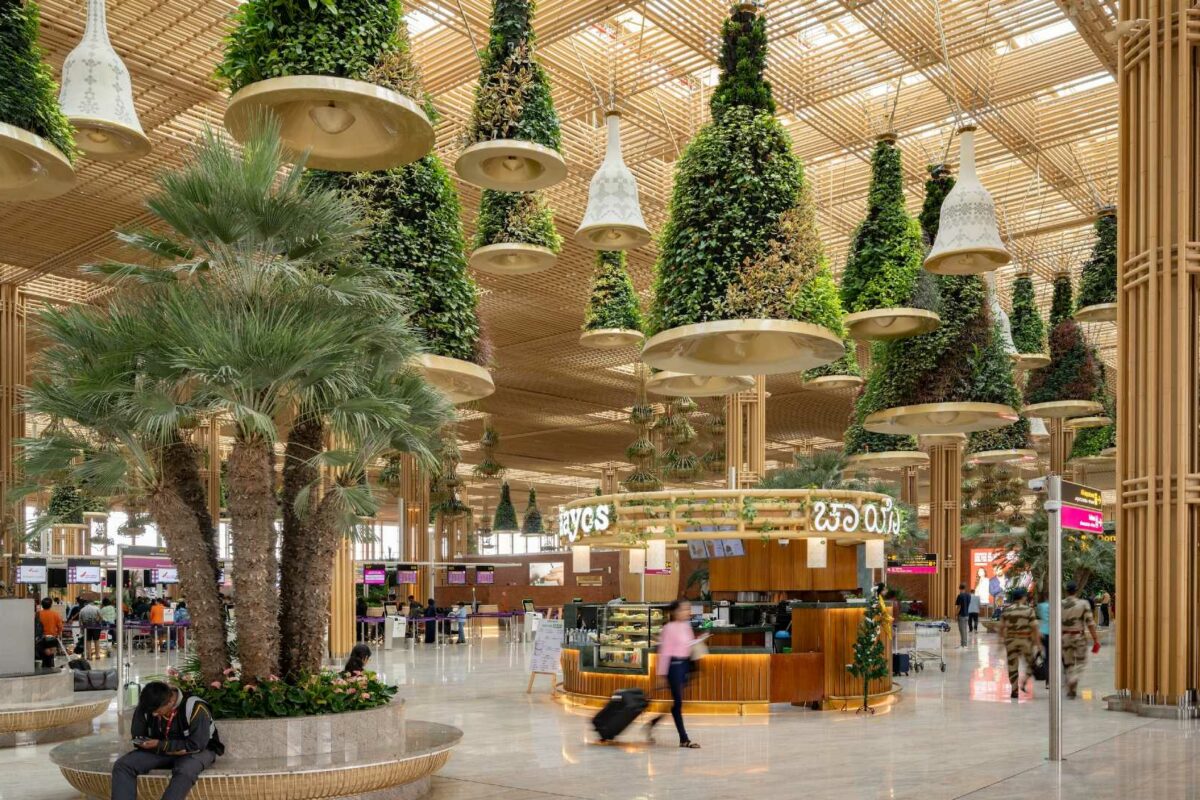International Day of Disabled People takes place on 3 December 2018. It’s a day when people and organisations from around the world take part in awareness-raising events, workshops and discussions with the aim of promoting empowerment of disabled people and their right to use public spaces and places encountered in everyday life.
UK government says that there are over 11 million people in the UK with a limiting long term illness, impairment or disability, with the most commonly-reported impairments being those that affect mobility, lifting or carrying.
Government statistics show that the prevalence of disability rises with age. Around 6% of children are disabled, compared to 16% of working age adults and 45% of adults over State Pension age.
Today seems a good day to think about how we can all work to make our world more accessible to all and so Work in Mind invited Tracey Proudlock from Proudlock Associates, UK based award winning disability and inclusive design consultants, to talk to us about inclusive design, what it is, how it is letting down disabled people and what can be done better.
Here is Tracey’s explanation and her challenge to all those commissioning either new buildings and renovations to think about Inclusive Design and to take the opportunity to improve accessibility.
—–
Inclusive Design, in its simplest terms, is when a building is accessible to disabled people and all others at the same time through a single provision.
- It provides for the needs and desires of everyone.
- It treats only the smallest possible number of people differently.
- It means working towads a single solution by accommodating fully those whose needs cannot be met in the same way.
- It involves physical, visual, auditory and intellectual accessibility.
- It is not an abstract concept but is the result of applying a tangible set of principles.
It is clear to see that in reality most places are not inclusive and as we speak, architectural drawings are being prepared for planning submission that contain barriers and inclusive design omissions although they may fully meet regulations and will be approved.

Take for example, side pass doors (a favourite issue of ours): Inclusive design requires a single entrance way that is useable by all, in the same way and without treating anyone differently. However, many buildings have revolving doors and require wheelchair users to wait outside at a separate door and have that other door opened on request. Just imagine the uproar from staff if everyone had to do this? Somehow, however, it is still thought acceptable to have disabled people do this.
The solution would be to have a single entrance with appropriately sized power doors that (if necessary) are lobbied to prevent excessive air movement.
Why is this happening?
Generally speaking, when asked about inclusion, people will feel obliged to say that their company, work or policy is inclusive. There is an implicit pressure that saying they are not inclusive is inherently wrong and they will be punished on social media or in the courts.
The term “inclusion” is somewhat overused. Therefore, a step forward for disabled people would be an honest appraisal of the term and how we use it.
If something is not inclusive, then the best idea would be to develop an action plan to get you on the road towards inclusion.
Secondly, in the built environment sector, there is a tendency for inclusive design to be written out of the brief. Design teams including architects, fire safety consultants, approved inspectors / building control follow a compliance checklist of what must be done. However, a compliance approach does not always satisfy the requirements of Inclusive Design, nor indeed may an approach taken to simply succumb to anything protected by English Heritage / Historic England. In these cases retrospective adjustments to meet the Equality Act may be required.
What needs to change?
- Have inclusion written into the brief from the outset
- Work with qualified and experienced, Inclusive Design professionals from such as the National Register of Access Consultants
- Work in partnership with disabled people – Co-design or Co-production
Co-design or co-production is becoming a recognised way for decision makers to work in active partnership with those who use services. Here people work together in partnership and everyone’s contribution is genuinely and explicitly valued. It recognises the value of disabled people’s lived experience.
Inclusive Design is when a building is accessible to disabled people and all others at the same time through a single provision.
As the government statistics show, this isn’t a marginal issue. Buildings should work for all, shouldn’t they? And, by working together and listening to people with lived experience, we can make the built environment a much more accessible place. Let’s do it!
Find out more about Hammersmith and Fulham co-production here.
Tracey Proudlock is a director at Proudlock Associates Ltd.
Find Tracey on Twitter @TraceyProudlock
Liam Proudlock is a director at Proudlock Associates Ltd. and a member of the National Register of Access Consultants.
Content Team
Work in Mind is a content platform designed to give a voice to thinkers, businesses, journalists and regulatory bodies in the field of healthy buildings.




